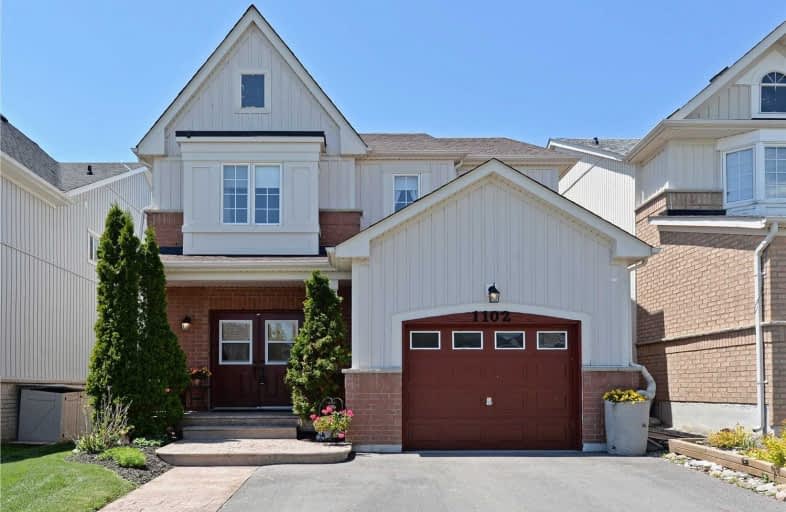Sold on Jun 27, 2019
Note: Property is not currently for sale or for rent.

-
Type: Detached
-
Style: 2-Storey
-
Size: 1500 sqft
-
Lot Size: 30.18 x 118.11 Feet
-
Age: No Data
-
Taxes: $4,931 per year
-
Days on Site: 14 Days
-
Added: Sep 07, 2019 (2 weeks on market)
-
Updated:
-
Last Checked: 3 months ago
-
MLS®#: E4484297
-
Listed By: Sutton group-heritage realty inc., brokerage
Exceptional "4 Bedroom Home" Meticulously Cared For And Upgraded (40K+) By The Original Owners Since 2002. This Beautiful Home Is Finished Top To Bottom With Over 2500 Fin Sq Ft(1870 Above Grade) Of Modern "Open Concept" Living Space. Large Sunken Foyer,Formal Dining,Bright Great Room W/Fireplace,Modern Kitchen W/Island & W/O To 400 Sq Ft Deck,Master Suite With W/I Closet,Ensuite Bath & Sep Shower Plus Prof Finished Basement W/Family & Games Area(S)...Wow!!
Extras
Incl:All Blinds,All Elf's,Fridge,Stove,Micro/Fan,B/I Dw,Washer & Dryer. Stamped Concrete Walk/Porch('17),Driveway Widen/Paved('17),New Shingles('17),New Shower('18),Front Wood Clad('15),Air Cond('15),Hardwood('10),Basement Fin('08) & More!!
Property Details
Facts for 1102 Ashgrove Crescent, Oshawa
Status
Days on Market: 14
Last Status: Sold
Sold Date: Jun 27, 2019
Closed Date: Aug 16, 2019
Expiry Date: Aug 31, 2019
Sold Price: $573,000
Unavailable Date: Jun 27, 2019
Input Date: Jun 13, 2019
Property
Status: Sale
Property Type: Detached
Style: 2-Storey
Size (sq ft): 1500
Area: Oshawa
Community: Pinecrest
Availability Date: 40-120Days/Tba
Inside
Bedrooms: 4
Bathrooms: 3
Kitchens: 1
Rooms: 8
Den/Family Room: No
Air Conditioning: Central Air
Fireplace: Yes
Laundry Level: Upper
Central Vacuum: N
Washrooms: 3
Utilities
Electricity: Yes
Gas: Yes
Cable: Available
Telephone: Available
Building
Basement: Finished
Heat Type: Forced Air
Heat Source: Gas
Exterior: Brick
Exterior: Vinyl Siding
Water Supply: Municipal
Special Designation: Unknown
Parking
Driveway: Pvt Double
Garage Spaces: 1
Garage Type: Attached
Covered Parking Spaces: 2
Total Parking Spaces: 3
Fees
Tax Year: 2018
Tax Legal Description: Lot2 Plan40M2079,Oshawa Reg Mun Of Durham
Taxes: $4,931
Highlights
Feature: Fenced Yard
Feature: Park
Feature: Public Transit
Feature: Rec Centre
Feature: School
Land
Cross Street: Grandview / Beatrice
Municipality District: Oshawa
Fronting On: West
Pool: None
Sewer: Sewers
Lot Depth: 118.11 Feet
Lot Frontage: 30.18 Feet
Lot Irregularities: As Per Survey/Deed
Rooms
Room details for 1102 Ashgrove Crescent, Oshawa
| Type | Dimensions | Description |
|---|---|---|
| Foyer Ground | 2.43 x 3.02 | Ceramic Floor, W/O To Garage, Closet |
| Great Rm Ground | 3.78 x 4.77 | Bamboo Floor, Open Concept, Gas Fireplace |
| Dining Ground | 3.66 x 3.78 | Bamboo Floor, Picture Window, Open Concept |
| Kitchen Ground | 3.35 x 3.35 | Ceramic Floor, Modern Kitchen, O/Looks Family |
| Breakfast Ground | 3.05 x 3.35 | Ceramic Floor, Centre Island, W/O To Deck |
| Master 2nd | 4.11 x 4.45 | W/I Closet, 4 Pc Ensuite, Separate Shower |
| 2nd Br 2nd | 3.40 x 3.42 | Double Closet, Broadloom, Window |
| 3rd Br 2nd | 2.82 x 3.05 | Broadloom, Double Closet, Window |
| 4th Br 2nd | 2.74 x 3.05 | Closet, Window, Broadloom |
| Laundry 2nd | 1.20 x 2.20 | Ceramic Floor, Separate Rm |
| Family Bsmt | 3.65 x 7.10 | Irregular Rm, Pot Lights, Open Concept |
| Games Bsmt | 3.36 x 6.10 | Open Concept, Broadloom, Pot Lights |
| XXXXXXXX | XXX XX, XXXX |
XXXX XXX XXXX |
$XXX,XXX |
| XXX XX, XXXX |
XXXXXX XXX XXXX |
$XXX,XXX |
| XXXXXXXX XXXX | XXX XX, XXXX | $573,000 XXX XXXX |
| XXXXXXXX XXXXXX | XXX XX, XXXX | $574,900 XXX XXXX |

St Kateri Tekakwitha Catholic School
Elementary: CatholicHarmony Heights Public School
Elementary: PublicGordon B Attersley Public School
Elementary: PublicSt Joseph Catholic School
Elementary: CatholicPierre Elliott Trudeau Public School
Elementary: PublicNorman G. Powers Public School
Elementary: PublicDCE - Under 21 Collegiate Institute and Vocational School
Secondary: PublicMonsignor John Pereyma Catholic Secondary School
Secondary: CatholicCourtice Secondary School
Secondary: PublicEastdale Collegiate and Vocational Institute
Secondary: PublicO'Neill Collegiate and Vocational Institute
Secondary: PublicMaxwell Heights Secondary School
Secondary: Public


