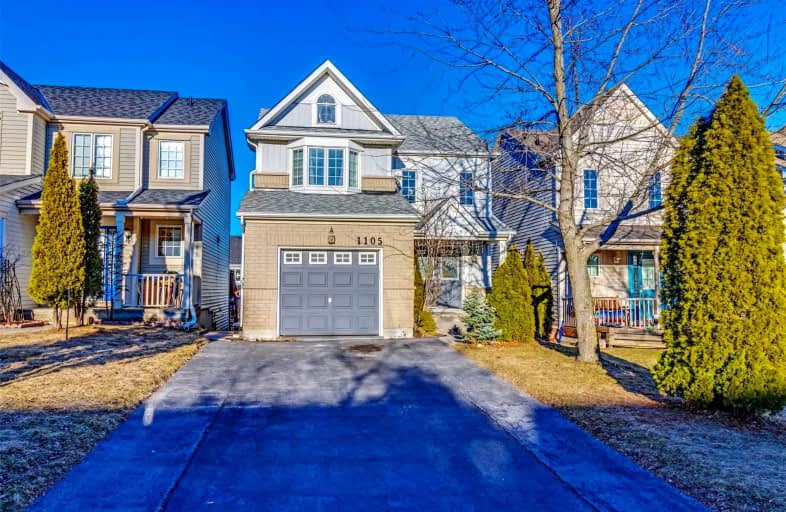
St Kateri Tekakwitha Catholic School
Elementary: Catholic
1.56 km
Harmony Heights Public School
Elementary: Public
1.79 km
Gordon B Attersley Public School
Elementary: Public
1.54 km
St Joseph Catholic School
Elementary: Catholic
1.29 km
Pierre Elliott Trudeau Public School
Elementary: Public
0.17 km
Norman G. Powers Public School
Elementary: Public
1.52 km
DCE - Under 21 Collegiate Institute and Vocational School
Secondary: Public
5.10 km
Monsignor John Pereyma Catholic Secondary School
Secondary: Catholic
6.03 km
Courtice Secondary School
Secondary: Public
4.58 km
Eastdale Collegiate and Vocational Institute
Secondary: Public
2.48 km
O'Neill Collegiate and Vocational Institute
Secondary: Public
4.10 km
Maxwell Heights Secondary School
Secondary: Public
2.03 km














