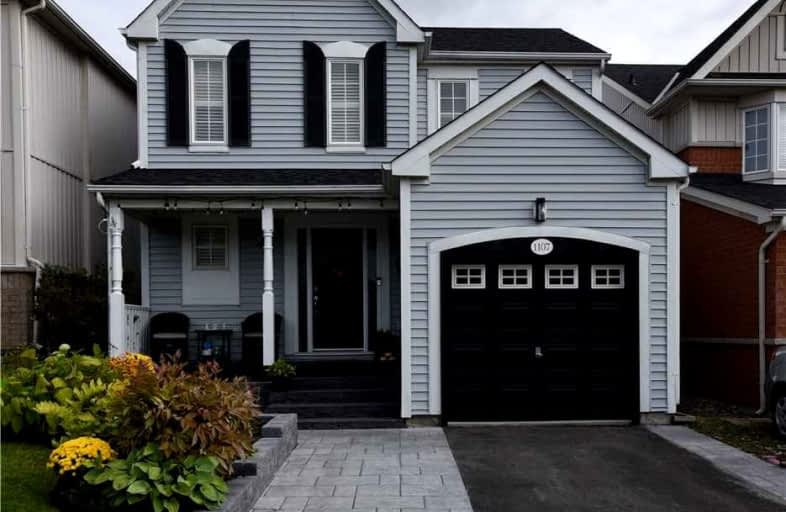
St Kateri Tekakwitha Catholic School
Elementary: Catholic
1.55 km
Harmony Heights Public School
Elementary: Public
1.73 km
Gordon B Attersley Public School
Elementary: Public
1.45 km
St Joseph Catholic School
Elementary: Catholic
1.20 km
Pierre Elliott Trudeau Public School
Elementary: Public
0.14 km
Norman G. Powers Public School
Elementary: Public
1.54 km
DCE - Under 21 Collegiate Institute and Vocational School
Secondary: Public
5.04 km
Monsignor John Pereyma Catholic Secondary School
Secondary: Catholic
5.99 km
Courtice Secondary School
Secondary: Public
4.65 km
Eastdale Collegiate and Vocational Institute
Secondary: Public
2.45 km
O'Neill Collegiate and Vocational Institute
Secondary: Public
4.02 km
Maxwell Heights Secondary School
Secondary: Public
1.98 km














