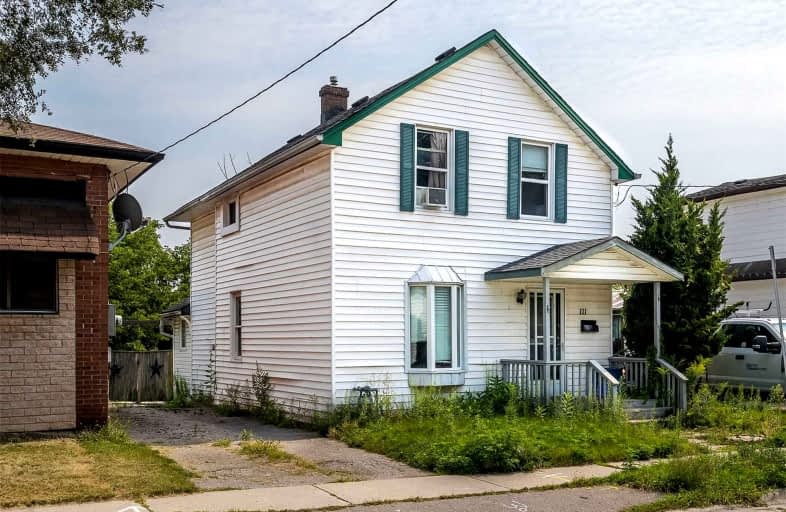Note: Property is not currently for sale or for rent.

-
Type: Detached
-
Style: 2-Storey
-
Lot Size: 31.5 x 109 Feet
-
Age: No Data
-
Taxes: $3,144 per year
-
Days on Site: 7 Days
-
Added: Aug 18, 2021 (1 week on market)
-
Updated:
-
Last Checked: 3 months ago
-
MLS®#: E5343354
-
Listed By: Properly, brokerage
This Fantastic 3 Bedroom Detached Home Is Charming, Spacious And Close To All Amenities! Main Floor Features A Bright Living Room With French Doors, Formal Dining Room W/Wainscoting, Powder Room And Large Sun Filled Kitchen With Island, Breakfast Area And Walkout To Private Yard! Upstairs Is Complete With Three Good Sized Bedrooms, Master With Double Mirrored Closets And Laminate Flooring Throughout. Amazing Value In Oshawa!
Extras
All Appliances, Window Coverings, Electric Light Fixtures. A/C Unit. Walking Distance To Oshawa Centre, Go Station, Downtown, Schools & Parks. Close To The 401.
Property Details
Facts for 111 Nassau Street, Oshawa
Status
Days on Market: 7
Last Status: Sold
Sold Date: Aug 25, 2021
Closed Date: Oct 06, 2021
Expiry Date: Oct 17, 2021
Sold Price: $570,000
Unavailable Date: Aug 25, 2021
Input Date: Aug 18, 2021
Prior LSC: Listing with no contract changes
Property
Status: Sale
Property Type: Detached
Style: 2-Storey
Area: Oshawa
Community: Vanier
Availability Date: Flexible
Inside
Bedrooms: 3
Bathrooms: 2
Kitchens: 1
Rooms: 9
Den/Family Room: No
Air Conditioning: Window Unit
Fireplace: No
Washrooms: 2
Building
Basement: Unfinished
Heat Type: Water
Heat Source: Gas
Exterior: Alum Siding
Water Supply: Municipal
Special Designation: Unknown
Parking
Driveway: Mutual
Garage Type: None
Covered Parking Spaces: 2
Total Parking Spaces: 2
Fees
Tax Year: 2021
Tax Legal Description: Pt Lt 49 Pl 40 Oshawa Pts 3 & 4 40R12208*
Taxes: $3,144
Land
Cross Street: King St W & Park St
Municipality District: Oshawa
Fronting On: East
Pool: None
Sewer: Sewers
Lot Depth: 109 Feet
Lot Frontage: 31.5 Feet
Rooms
Room details for 111 Nassau Street, Oshawa
| Type | Dimensions | Description |
|---|---|---|
| Kitchen Main | 2.90 x 5.10 | Centre Island, Ceramic Floor, B/I Dishwasher |
| Breakfast Main | 1.80 x 3.10 | Ceramic Floor, Cathedral Ceiling |
| Other Main | 1.75 x 2.00 | Laminate, Walk-Out, Window |
| Living Main | 3.50 x 3.50 | Laminate, Window, French Doors |
| Dining Main | 2.80 x 4.50 | Laminate, Window, Wainscoting |
| Master Upper | 3.00 x 4.40 | Laminate, Window, Mirrored Closet |
| 2nd Br Upper | 2.70 x 3.40 | Laminate, Window |
| 3rd Br Upper | 2.90 x 3.10 | Laminate, Window |
| Loft Upper | 2.30 x 2.80 | Laminate, Open Concept |
| XXXXXXXX | XXX XX, XXXX |
XXXX XXX XXXX |
$XXX,XXX |
| XXX XX, XXXX |
XXXXXX XXX XXXX |
$XXX,XXX | |
| XXXXXXXX | XXX XX, XXXX |
XXXX XXX XXXX |
$XXX,XXX |
| XXX XX, XXXX |
XXXXXX XXX XXXX |
$XXX,XXX | |
| XXXXXXXX | XXX XX, XXXX |
XXXXXXX XXX XXXX |
|
| XXX XX, XXXX |
XXXXXX XXX XXXX |
$XXX,XXX | |
| XXXXXXXX | XXX XX, XXXX |
XXXXXXX XXX XXXX |
|
| XXX XX, XXXX |
XXXXXX XXX XXXX |
$XXX,XXX | |
| XXXXXXXX | XXX XX, XXXX |
XXXXXX XXX XXXX |
$X,XXX |
| XXX XX, XXXX |
XXXXXX XXX XXXX |
$X,XXX |
| XXXXXXXX XXXX | XXX XX, XXXX | $570,000 XXX XXXX |
| XXXXXXXX XXXXXX | XXX XX, XXXX | $399,900 XXX XXXX |
| XXXXXXXX XXXX | XXX XX, XXXX | $285,000 XXX XXXX |
| XXXXXXXX XXXXXX | XXX XX, XXXX | $299,900 XXX XXXX |
| XXXXXXXX XXXXXXX | XXX XX, XXXX | XXX XXXX |
| XXXXXXXX XXXXXX | XXX XX, XXXX | $299,900 XXX XXXX |
| XXXXXXXX XXXXXXX | XXX XX, XXXX | XXX XXXX |
| XXXXXXXX XXXXXX | XXX XX, XXXX | $349,900 XXX XXXX |
| XXXXXXXX XXXXXX | XXX XX, XXXX | $1,600 XXX XXXX |
| XXXXXXXX XXXXXX | XXX XX, XXXX | $1,600 XXX XXXX |

Mary Street Community School
Elementary: PublicCollege Hill Public School
Elementary: PublicÉÉC Corpus-Christi
Elementary: CatholicSt Thomas Aquinas Catholic School
Elementary: CatholicVillage Union Public School
Elementary: PublicWaverly Public School
Elementary: PublicDCE - Under 21 Collegiate Institute and Vocational School
Secondary: PublicDurham Alternative Secondary School
Secondary: PublicMonsignor John Pereyma Catholic Secondary School
Secondary: CatholicMonsignor Paul Dwyer Catholic High School
Secondary: CatholicR S Mclaughlin Collegiate and Vocational Institute
Secondary: PublicO'Neill Collegiate and Vocational Institute
Secondary: Public- 3 bath
- 3 bed
- 1 bath
- 3 bed





