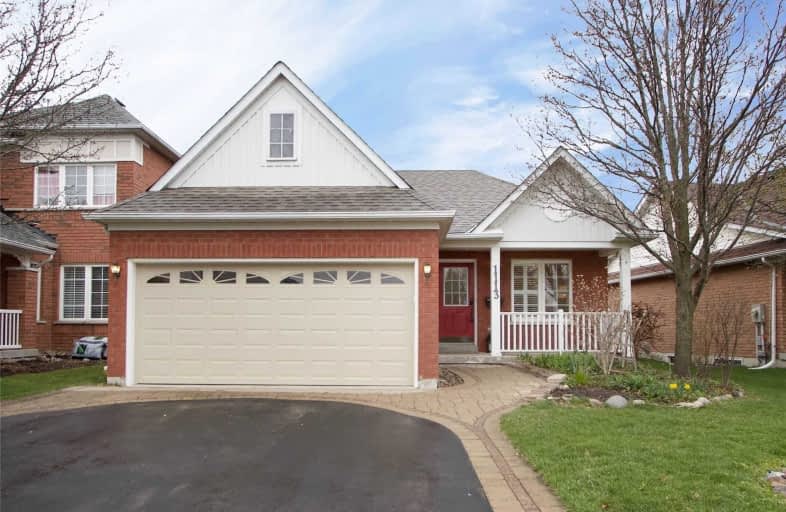
Jeanne Sauvé Public School
Elementary: Public
1.41 km
St Kateri Tekakwitha Catholic School
Elementary: Catholic
0.27 km
St Joseph Catholic School
Elementary: Catholic
1.31 km
Seneca Trail Public School Elementary School
Elementary: Public
1.43 km
Pierre Elliott Trudeau Public School
Elementary: Public
1.42 km
Norman G. Powers Public School
Elementary: Public
0.45 km
DCE - Under 21 Collegiate Institute and Vocational School
Secondary: Public
5.99 km
Monsignor Paul Dwyer Catholic High School
Secondary: Catholic
5.65 km
R S Mclaughlin Collegiate and Vocational Institute
Secondary: Public
5.80 km
Eastdale Collegiate and Vocational Institute
Secondary: Public
3.68 km
O'Neill Collegiate and Vocational Institute
Secondary: Public
4.82 km
Maxwell Heights Secondary School
Secondary: Public
0.99 km














