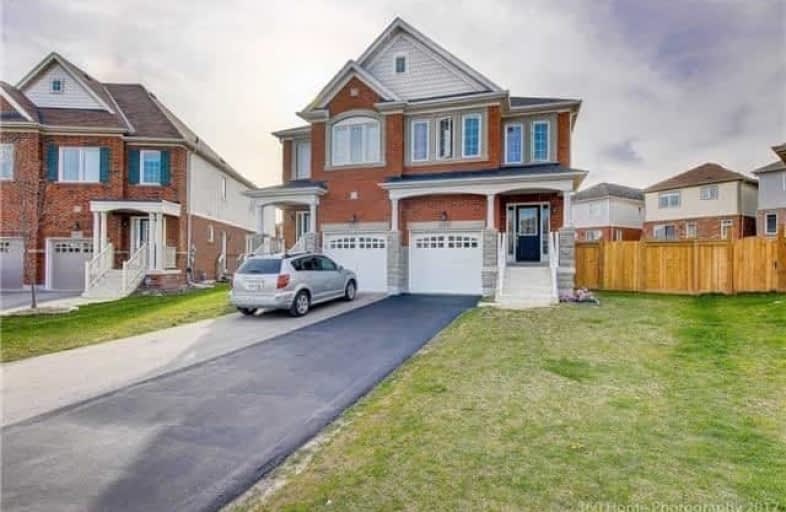
Jeanne Sauvé Public School
Elementary: Public
0.49 km
St Kateri Tekakwitha Catholic School
Elementary: Catholic
1.05 km
Gordon B Attersley Public School
Elementary: Public
1.77 km
St Joseph Catholic School
Elementary: Catholic
0.90 km
St John Bosco Catholic School
Elementary: Catholic
0.53 km
Sherwood Public School
Elementary: Public
0.90 km
DCE - Under 21 Collegiate Institute and Vocational School
Secondary: Public
5.54 km
Monsignor Paul Dwyer Catholic High School
Secondary: Catholic
4.79 km
R S Mclaughlin Collegiate and Vocational Institute
Secondary: Public
4.99 km
Eastdale Collegiate and Vocational Institute
Secondary: Public
3.72 km
O'Neill Collegiate and Vocational Institute
Secondary: Public
4.28 km
Maxwell Heights Secondary School
Secondary: Public
0.39 km









