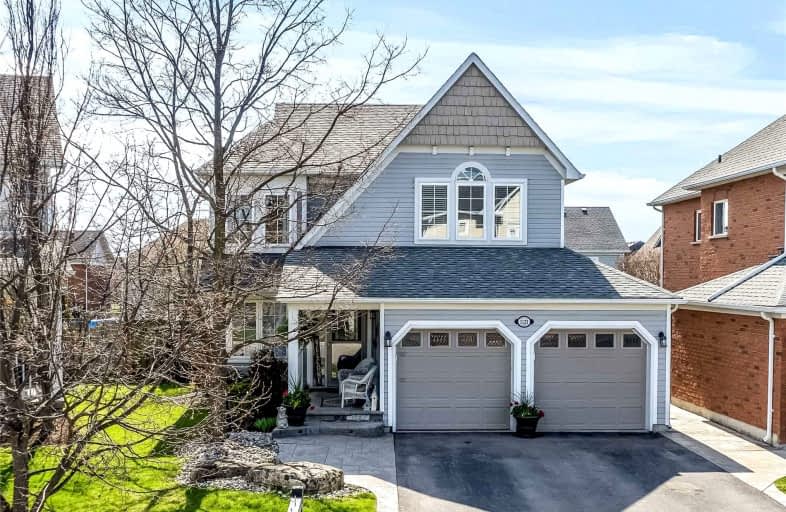
Video Tour

Jeanne Sauvé Public School
Elementary: Public
1.42 km
St Kateri Tekakwitha Catholic School
Elementary: Catholic
0.29 km
St Joseph Catholic School
Elementary: Catholic
1.30 km
Seneca Trail Public School Elementary School
Elementary: Public
1.46 km
Pierre Elliott Trudeau Public School
Elementary: Public
1.40 km
Norman G. Powers Public School
Elementary: Public
0.46 km
DCE - Under 21 Collegiate Institute and Vocational School
Secondary: Public
5.97 km
Monsignor Paul Dwyer Catholic High School
Secondary: Catholic
5.64 km
R S Mclaughlin Collegiate and Vocational Institute
Secondary: Public
5.79 km
Eastdale Collegiate and Vocational Institute
Secondary: Public
3.66 km
O'Neill Collegiate and Vocational Institute
Secondary: Public
4.81 km
Maxwell Heights Secondary School
Secondary: Public
1.00 km













