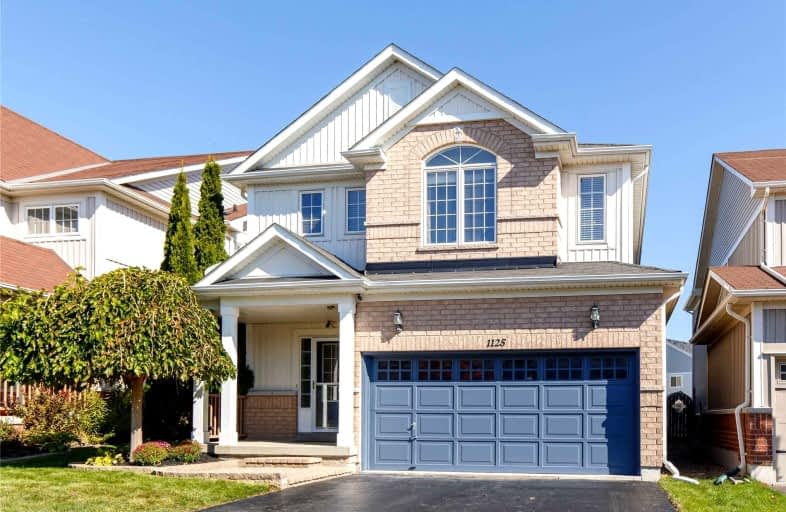
St Kateri Tekakwitha Catholic School
Elementary: Catholic
1.43 km
Harmony Heights Public School
Elementary: Public
2.19 km
Gordon B Attersley Public School
Elementary: Public
1.95 km
St Joseph Catholic School
Elementary: Catholic
1.57 km
Pierre Elliott Trudeau Public School
Elementary: Public
0.58 km
Norman G. Powers Public School
Elementary: Public
1.29 km
DCE - Under 21 Collegiate Institute and Vocational School
Secondary: Public
5.51 km
Monsignor John Pereyma Catholic Secondary School
Secondary: Catholic
6.37 km
Courtice Secondary School
Secondary: Public
4.48 km
Eastdale Collegiate and Vocational Institute
Secondary: Public
2.82 km
O'Neill Collegiate and Vocational Institute
Secondary: Public
4.52 km
Maxwell Heights Secondary School
Secondary: Public
2.07 km














