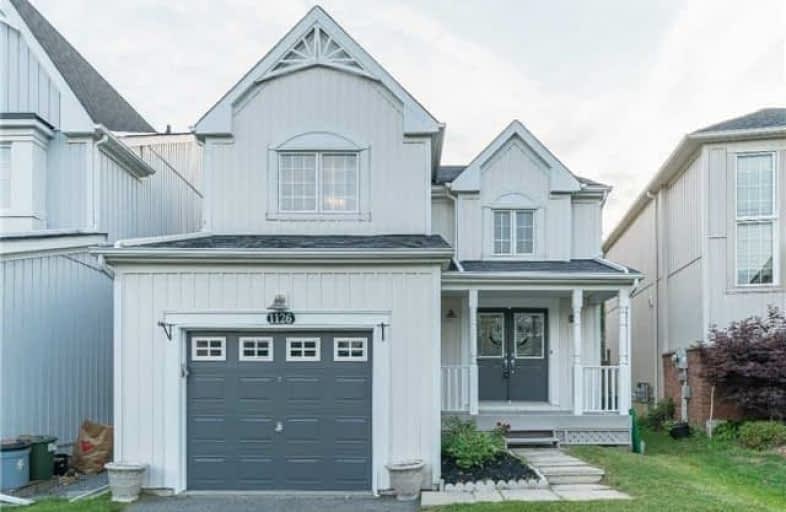
St Kateri Tekakwitha Catholic School
Elementary: Catholic
1.46 km
Harmony Heights Public School
Elementary: Public
1.83 km
Gordon B Attersley Public School
Elementary: Public
1.52 km
St Joseph Catholic School
Elementary: Catholic
1.20 km
Pierre Elliott Trudeau Public School
Elementary: Public
0.24 km
Norman G. Powers Public School
Elementary: Public
1.43 km
DCE - Under 21 Collegiate Institute and Vocational School
Secondary: Public
5.14 km
Monsignor John Pereyma Catholic Secondary School
Secondary: Catholic
6.10 km
Courtice Secondary School
Secondary: Public
4.68 km
Eastdale Collegiate and Vocational Institute
Secondary: Public
2.56 km
O'Neill Collegiate and Vocational Institute
Secondary: Public
4.12 km
Maxwell Heights Secondary School
Secondary: Public
1.92 km






