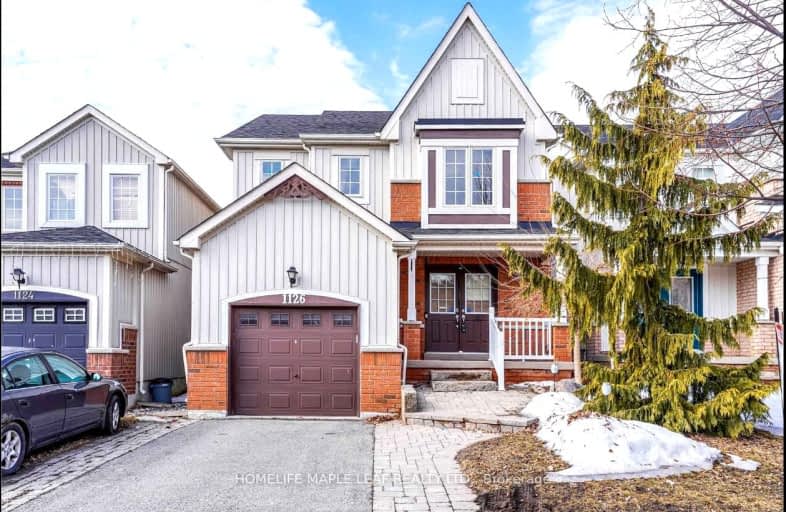Car-Dependent
- Most errands require a car.
42
/100
Some Transit
- Most errands require a car.
42
/100
Somewhat Bikeable
- Most errands require a car.
28
/100

St Kateri Tekakwitha Catholic School
Elementary: Catholic
1.46 km
Harmony Heights Public School
Elementary: Public
1.78 km
Gordon B Attersley Public School
Elementary: Public
1.43 km
St Joseph Catholic School
Elementary: Catholic
1.12 km
Pierre Elliott Trudeau Public School
Elementary: Public
0.23 km
Norman G. Powers Public School
Elementary: Public
1.46 km
DCE - Under 21 Collegiate Institute and Vocational School
Secondary: Public
5.08 km
Monsignor John Pereyma Catholic Secondary School
Secondary: Catholic
6.06 km
Courtice Secondary School
Secondary: Public
4.74 km
Eastdale Collegiate and Vocational Institute
Secondary: Public
2.53 km
O'Neill Collegiate and Vocational Institute
Secondary: Public
4.04 km
Maxwell Heights Secondary School
Secondary: Public
1.87 km














