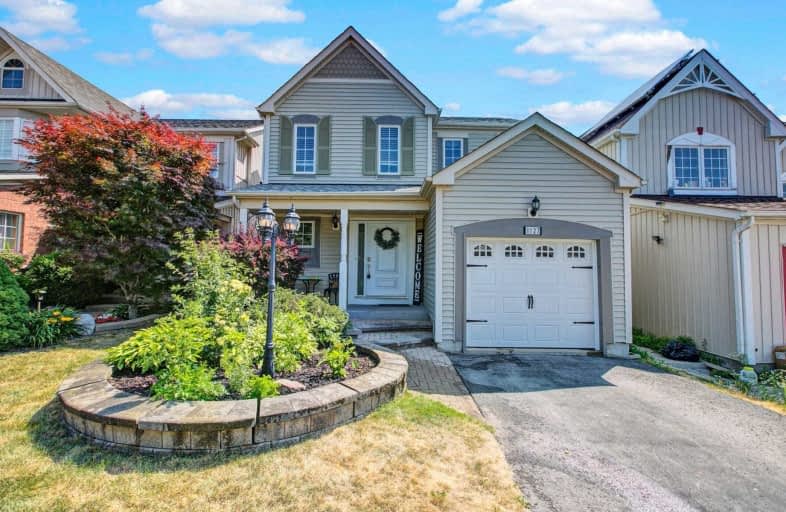
St Kateri Tekakwitha Catholic School
Elementary: Catholic
1.46 km
Harmony Heights Public School
Elementary: Public
1.81 km
Gordon B Attersley Public School
Elementary: Public
1.48 km
St Joseph Catholic School
Elementary: Catholic
1.16 km
Pierre Elliott Trudeau Public School
Elementary: Public
0.23 km
Norman G. Powers Public School
Elementary: Public
1.44 km
DCE - Under 21 Collegiate Institute and Vocational School
Secondary: Public
5.11 km
Monsignor John Pereyma Catholic Secondary School
Secondary: Catholic
6.08 km
Courtice Secondary School
Secondary: Public
4.71 km
Eastdale Collegiate and Vocational Institute
Secondary: Public
2.54 km
O'Neill Collegiate and Vocational Institute
Secondary: Public
4.08 km
Maxwell Heights Secondary School
Secondary: Public
1.89 km







