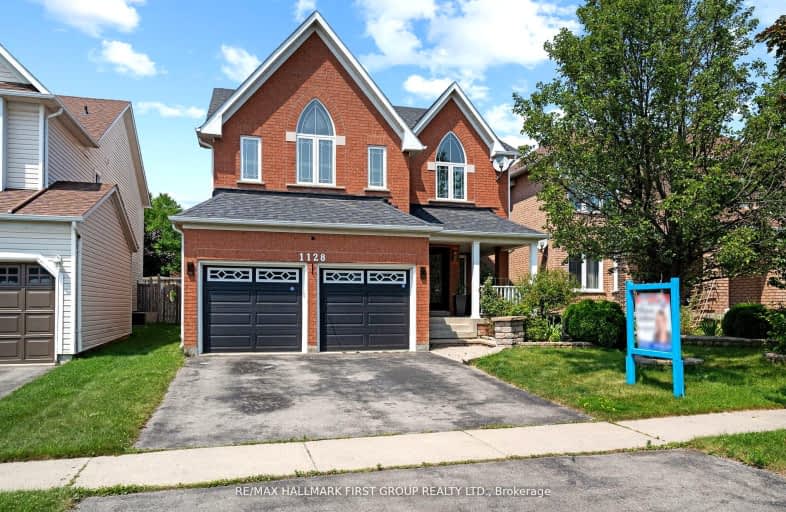Very Walkable
- Most errands can be accomplished on foot.
Some Transit
- Most errands require a car.

Jeanne Sauvé Public School
Elementary: PublicSt Kateri Tekakwitha Catholic School
Elementary: CatholicSt Joseph Catholic School
Elementary: CatholicSeneca Trail Public School Elementary School
Elementary: PublicPierre Elliott Trudeau Public School
Elementary: PublicNorman G. Powers Public School
Elementary: PublicDCE - Under 21 Collegiate Institute and Vocational School
Secondary: PublicMonsignor Paul Dwyer Catholic High School
Secondary: CatholicR S Mclaughlin Collegiate and Vocational Institute
Secondary: PublicEastdale Collegiate and Vocational Institute
Secondary: PublicO'Neill Collegiate and Vocational Institute
Secondary: PublicMaxwell Heights Secondary School
Secondary: Public-
Pinecrest Park
Oshawa ON 1.19km -
Harmony Valley Dog Park
Rathburn St (Grandview St N), Oshawa ON L1K 2K1 2.02km -
Harmony Park
3.56km
-
TD Canada Trust Branch and ATM
981 Taunton Rd E, Oshawa ON L1K 0Z7 0.53km -
BMO Bank of Montreal
1350 Taunton Rd E, Oshawa ON L1K 1B8 0.68km -
Scotiabank
1367 Harmony Rd N (At Taunton Rd. E), Oshawa ON L1K 0Z6 0.7km














