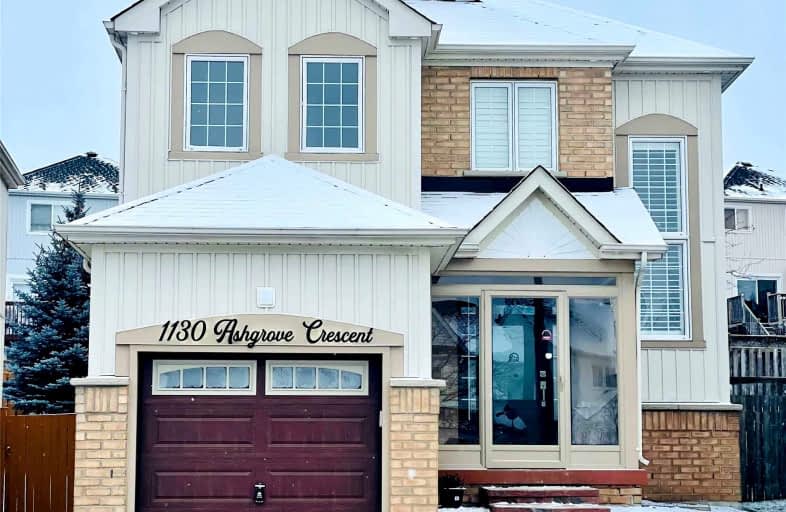
St Kateri Tekakwitha Catholic School
Elementary: Catholic
1.44 km
Harmony Heights Public School
Elementary: Public
1.85 km
Gordon B Attersley Public School
Elementary: Public
1.52 km
St Joseph Catholic School
Elementary: Catholic
1.19 km
Pierre Elliott Trudeau Public School
Elementary: Public
0.26 km
Norman G. Powers Public School
Elementary: Public
1.41 km
DCE - Under 21 Collegiate Institute and Vocational School
Secondary: Public
5.15 km
Monsignor John Pereyma Catholic Secondary School
Secondary: Catholic
6.12 km
Courtice Secondary School
Secondary: Public
4.70 km
Eastdale Collegiate and Vocational Institute
Secondary: Public
2.57 km
O'Neill Collegiate and Vocational Institute
Secondary: Public
4.12 km
Maxwell Heights Secondary School
Secondary: Public
1.89 km














