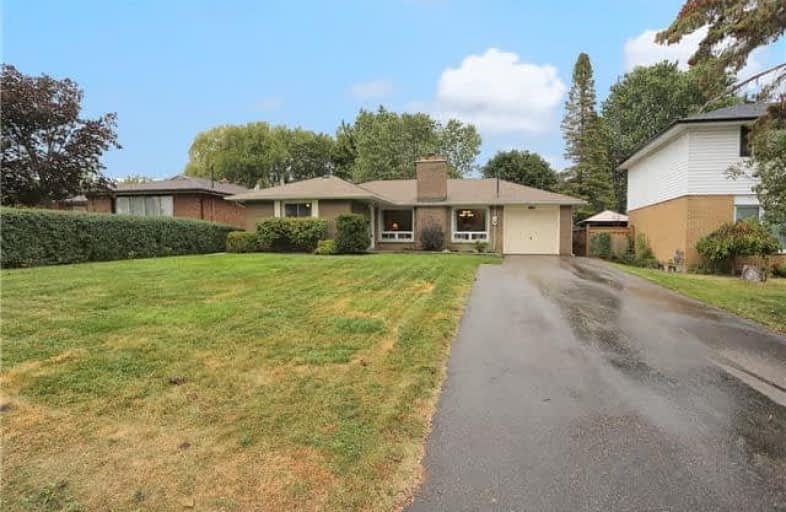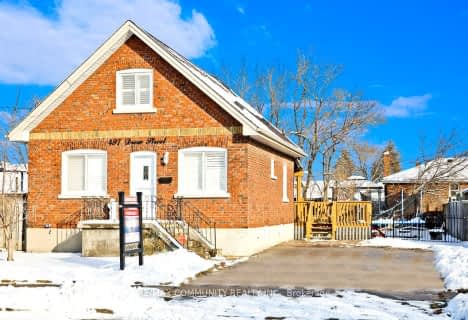
Campbell Children's School
Elementary: Hospital
1.82 km
S T Worden Public School
Elementary: Public
1.24 km
St John XXIII Catholic School
Elementary: Catholic
0.68 km
Vincent Massey Public School
Elementary: Public
1.30 km
Forest View Public School
Elementary: Public
0.37 km
Clara Hughes Public School Elementary Public School
Elementary: Public
1.17 km
DCE - Under 21 Collegiate Institute and Vocational School
Secondary: Public
3.64 km
Monsignor John Pereyma Catholic Secondary School
Secondary: Catholic
3.24 km
Courtice Secondary School
Secondary: Public
3.33 km
Holy Trinity Catholic Secondary School
Secondary: Catholic
3.89 km
Eastdale Collegiate and Vocational Institute
Secondary: Public
1.35 km
O'Neill Collegiate and Vocational Institute
Secondary: Public
3.59 km












