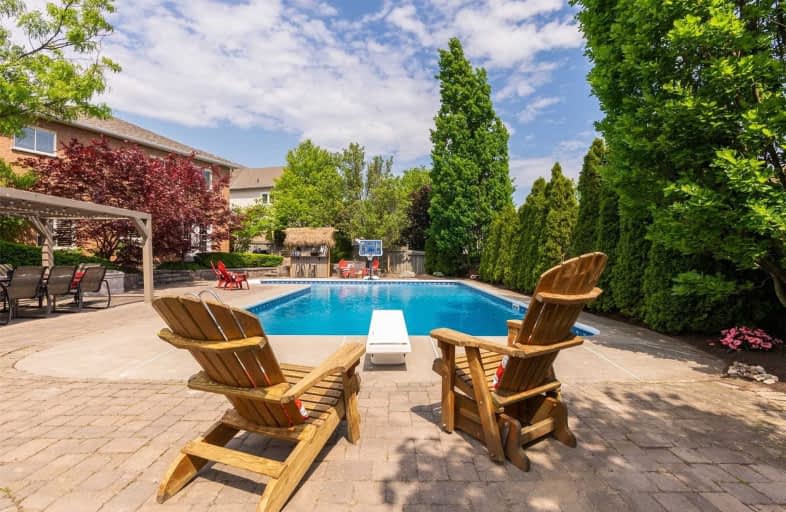
Jeanne Sauvé Public School
Elementary: Public
1.45 km
St Kateri Tekakwitha Catholic School
Elementary: Catholic
0.33 km
St Joseph Catholic School
Elementary: Catholic
1.29 km
Seneca Trail Public School Elementary School
Elementary: Public
1.49 km
Pierre Elliott Trudeau Public School
Elementary: Public
1.36 km
Norman G. Powers Public School
Elementary: Public
0.47 km
DCE - Under 21 Collegiate Institute and Vocational School
Secondary: Public
5.95 km
Monsignor Paul Dwyer Catholic High School
Secondary: Catholic
5.64 km
R S Mclaughlin Collegiate and Vocational Institute
Secondary: Public
5.79 km
Eastdale Collegiate and Vocational Institute
Secondary: Public
3.62 km
O'Neill Collegiate and Vocational Institute
Secondary: Public
4.79 km
Maxwell Heights Secondary School
Secondary: Public
1.03 km














