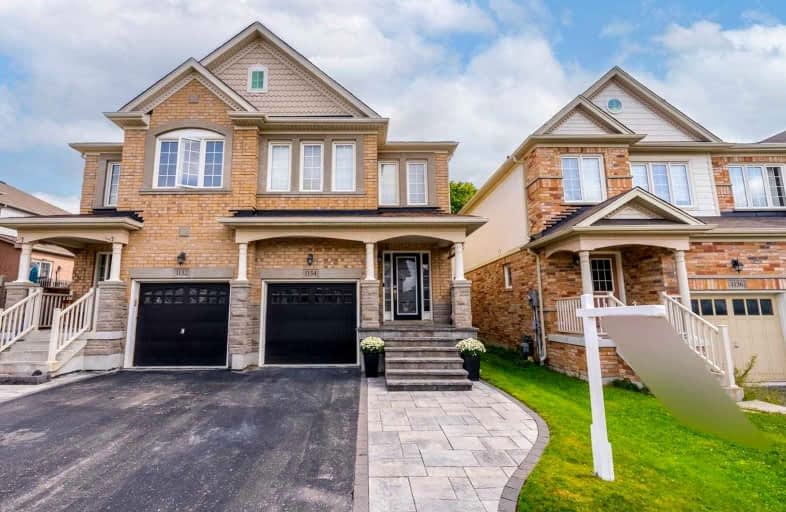
Jeanne Sauvé Public School
Elementary: Public
0.55 km
St Kateri Tekakwitha Catholic School
Elementary: Catholic
1.04 km
Gordon B Attersley Public School
Elementary: Public
1.71 km
St Joseph Catholic School
Elementary: Catholic
0.83 km
St John Bosco Catholic School
Elementary: Catholic
0.59 km
Sherwood Public School
Elementary: Public
0.94 km
DCE - Under 21 Collegiate Institute and Vocational School
Secondary: Public
5.49 km
Monsignor Paul Dwyer Catholic High School
Secondary: Catholic
4.77 km
R S Mclaughlin Collegiate and Vocational Institute
Secondary: Public
4.97 km
Eastdale Collegiate and Vocational Institute
Secondary: Public
3.65 km
O'Neill Collegiate and Vocational Institute
Secondary: Public
4.24 km
Maxwell Heights Secondary School
Secondary: Public
0.45 km














