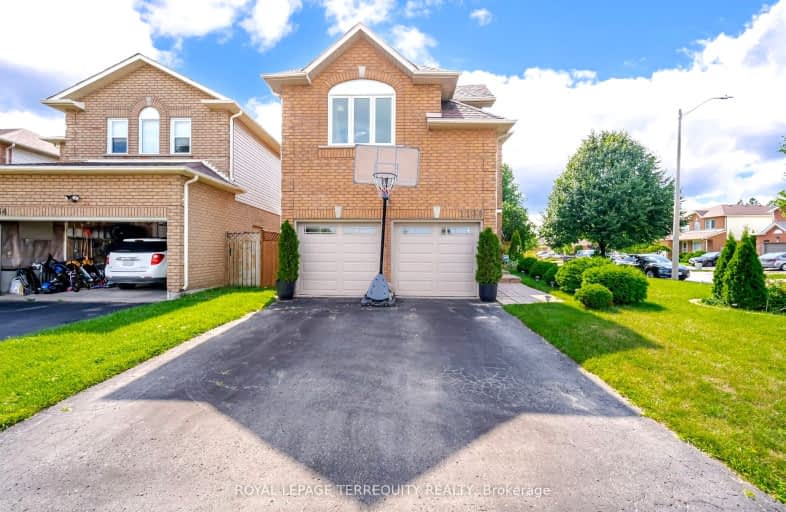Car-Dependent
- Most errands require a car.
30
/100
Some Transit
- Most errands require a car.
37
/100
Somewhat Bikeable
- Most errands require a car.
35
/100

Adelaide Mclaughlin Public School
Elementary: Public
1.53 km
St Paul Catholic School
Elementary: Catholic
1.81 km
Stephen G Saywell Public School
Elementary: Public
2.04 km
Sir Samuel Steele Public School
Elementary: Public
1.14 km
John Dryden Public School
Elementary: Public
1.10 km
St Mark the Evangelist Catholic School
Elementary: Catholic
1.34 km
Father Donald MacLellan Catholic Sec Sch Catholic School
Secondary: Catholic
1.23 km
Monsignor Paul Dwyer Catholic High School
Secondary: Catholic
1.25 km
R S Mclaughlin Collegiate and Vocational Institute
Secondary: Public
1.67 km
Anderson Collegiate and Vocational Institute
Secondary: Public
3.75 km
Father Leo J Austin Catholic Secondary School
Secondary: Catholic
2.68 km
Sinclair Secondary School
Secondary: Public
2.72 km














