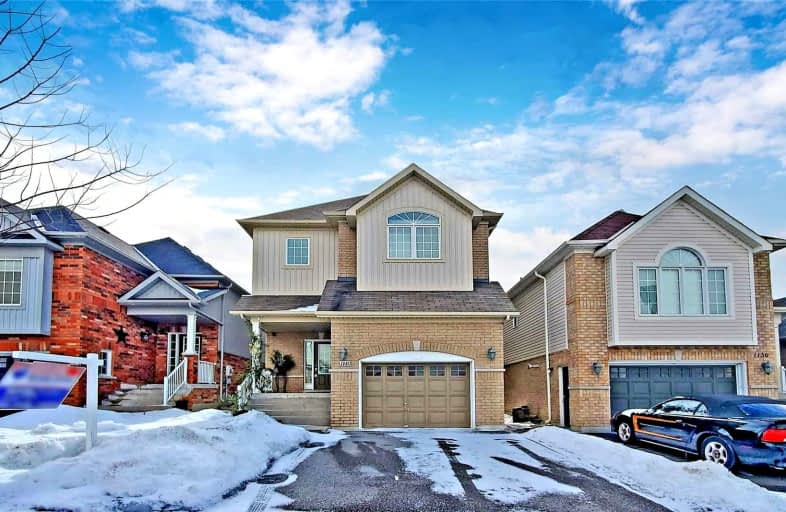
St Kateri Tekakwitha Catholic School
Elementary: Catholic
0.89 km
Gordon B Attersley Public School
Elementary: Public
1.81 km
St Joseph Catholic School
Elementary: Catholic
1.19 km
Seneca Trail Public School Elementary School
Elementary: Public
2.03 km
Pierre Elliott Trudeau Public School
Elementary: Public
0.81 km
Norman G. Powers Public School
Elementary: Public
0.86 km
DCE - Under 21 Collegiate Institute and Vocational School
Secondary: Public
5.59 km
Monsignor John Pereyma Catholic Secondary School
Secondary: Catholic
6.64 km
Courtice Secondary School
Secondary: Public
5.07 km
Eastdale Collegiate and Vocational Institute
Secondary: Public
3.12 km
O'Neill Collegiate and Vocational Institute
Secondary: Public
4.50 km
Maxwell Heights Secondary School
Secondary: Public
1.48 km














