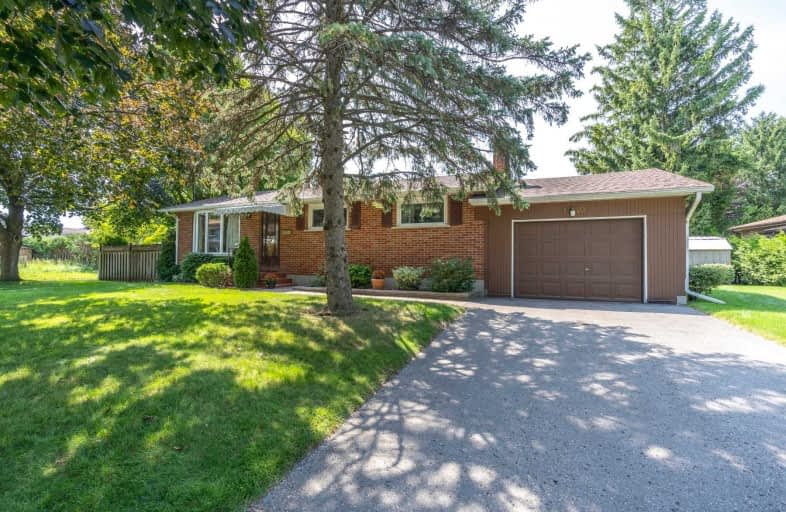
Father Joseph Venini Catholic School
Elementary: Catholic
1.41 km
Beau Valley Public School
Elementary: Public
1.41 km
Adelaide Mclaughlin Public School
Elementary: Public
2.04 km
Sunset Heights Public School
Elementary: Public
0.15 km
Queen Elizabeth Public School
Elementary: Public
0.61 km
Dr S J Phillips Public School
Elementary: Public
1.66 km
Father Donald MacLellan Catholic Sec Sch Catholic School
Secondary: Catholic
2.06 km
Durham Alternative Secondary School
Secondary: Public
3.81 km
Monsignor Paul Dwyer Catholic High School
Secondary: Catholic
1.84 km
R S Mclaughlin Collegiate and Vocational Institute
Secondary: Public
2.17 km
O'Neill Collegiate and Vocational Institute
Secondary: Public
2.63 km
Maxwell Heights Secondary School
Secondary: Public
3.34 km








