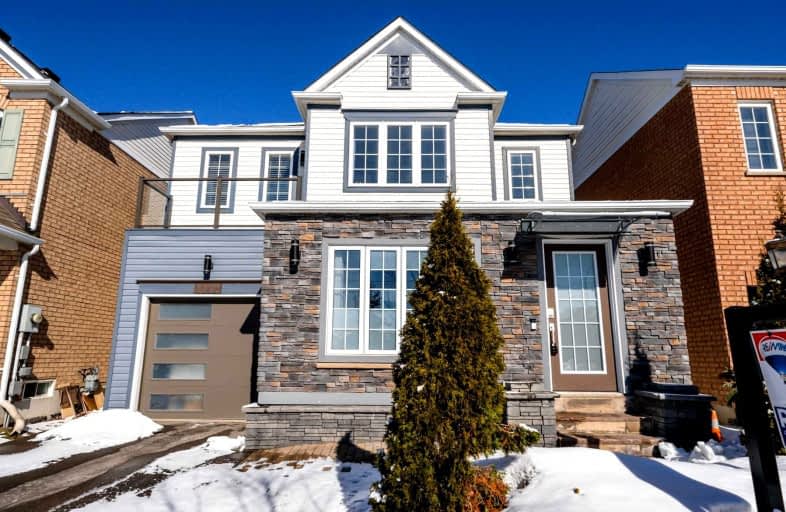
St Kateri Tekakwitha Catholic School
Elementary: Catholic
0.55 km
Gordon B Attersley Public School
Elementary: Public
1.98 km
St Joseph Catholic School
Elementary: Catholic
1.23 km
Seneca Trail Public School Elementary School
Elementary: Public
1.70 km
Pierre Elliott Trudeau Public School
Elementary: Public
1.15 km
Norman G. Powers Public School
Elementary: Public
0.58 km
DCE - Under 21 Collegiate Institute and Vocational School
Secondary: Public
5.81 km
Monsignor John Pereyma Catholic Secondary School
Secondary: Catholic
6.94 km
Courtice Secondary School
Secondary: Public
5.37 km
Eastdale Collegiate and Vocational Institute
Secondary: Public
3.42 km
O'Neill Collegiate and Vocational Institute
Secondary: Public
4.68 km
Maxwell Heights Secondary School
Secondary: Public
1.21 km














