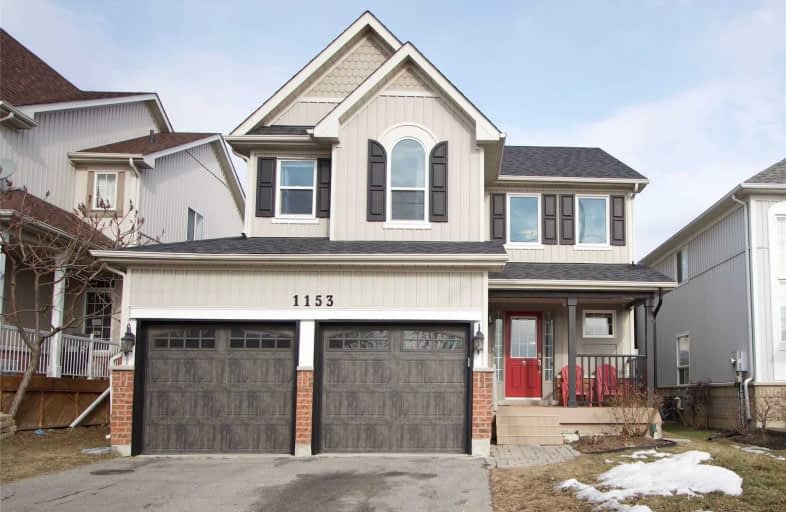
St Kateri Tekakwitha Catholic School
Elementary: Catholic
1.41 km
Harmony Heights Public School
Elementary: Public
1.79 km
Gordon B Attersley Public School
Elementary: Public
1.41 km
St Joseph Catholic School
Elementary: Catholic
1.07 km
Pierre Elliott Trudeau Public School
Elementary: Public
0.29 km
Norman G. Powers Public School
Elementary: Public
1.42 km
DCE - Under 21 Collegiate Institute and Vocational School
Secondary: Public
5.08 km
Monsignor John Pereyma Catholic Secondary School
Secondary: Catholic
6.09 km
Courtice Secondary School
Secondary: Public
4.81 km
Eastdale Collegiate and Vocational Institute
Secondary: Public
2.56 km
O'Neill Collegiate and Vocational Institute
Secondary: Public
4.04 km
Maxwell Heights Secondary School
Secondary: Public
1.81 km














