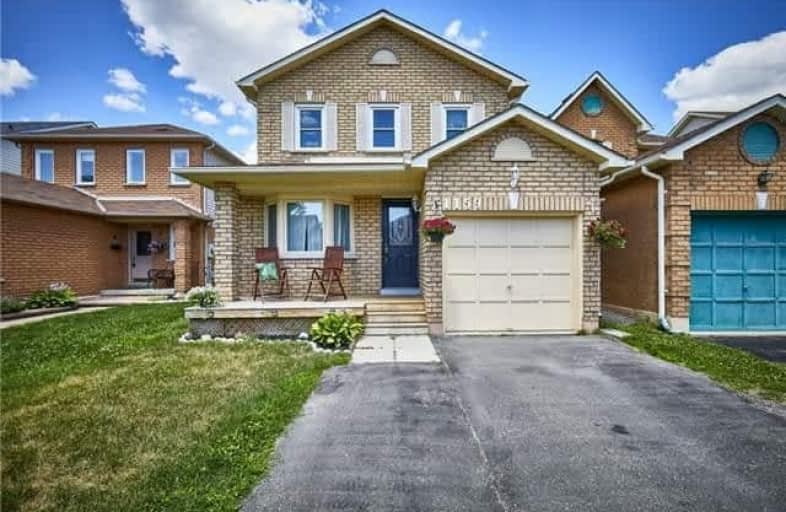
Adelaide Mclaughlin Public School
Elementary: Public
1.59 km
St Paul Catholic School
Elementary: Catholic
1.82 km
Stephen G Saywell Public School
Elementary: Public
2.08 km
Sir Samuel Steele Public School
Elementary: Public
1.07 km
John Dryden Public School
Elementary: Public
1.05 km
St Mark the Evangelist Catholic School
Elementary: Catholic
1.28 km
Father Donald MacLellan Catholic Sec Sch Catholic School
Secondary: Catholic
1.29 km
Monsignor Paul Dwyer Catholic High School
Secondary: Catholic
1.32 km
R S Mclaughlin Collegiate and Vocational Institute
Secondary: Public
1.73 km
Anderson Collegiate and Vocational Institute
Secondary: Public
3.73 km
Father Leo J Austin Catholic Secondary School
Secondary: Catholic
2.61 km
Sinclair Secondary School
Secondary: Public
2.65 km




