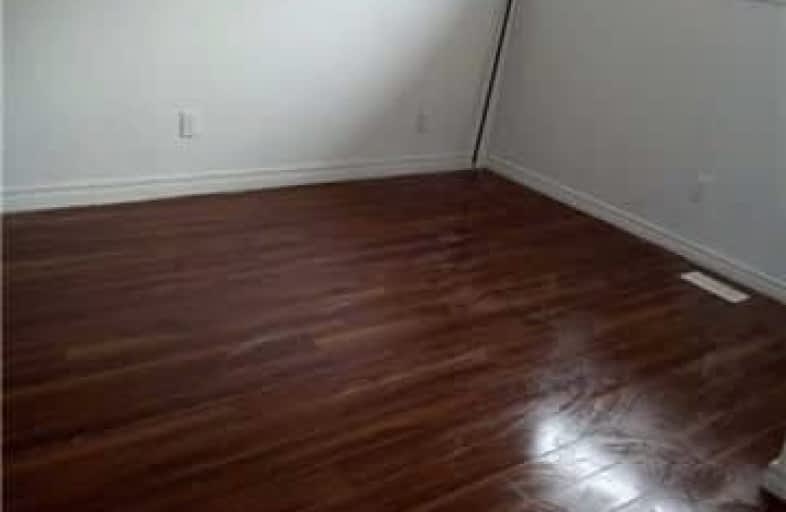Removed on Sep 18, 2017
Note: Property is not currently for sale or for rent.

-
Type: Detached
-
Style: 1 1/2 Storey
-
Size: 1500 sqft
-
Lease Term: 1 Year
-
Possession: Imm/Tba
-
All Inclusive: N
-
Lot Size: 70 x 166 Feet
-
Age: No Data
-
Days on Site: 21 Days
-
Added: Sep 07, 2019 (3 weeks on market)
-
Updated:
-
Last Checked: 2 months ago
-
MLS®#: E3910898
-
Listed By: Express realty inc., brokerage
Located In A Desirable North Oshawa Neighbourhood, Close To University, Schools, Bus Stop, Restaurants, Stores And All Amenities. Newly Renovated, 7 Good Sized Bedrooms, 3 Washrooms And Two Kitchens. Separated Entrance To The Basement, Huge Backyard That Has 3 Storage Rooms. Don't Miss It, Move In Any Time.
Extras
Close Proximity To Public Transit. Tenants And Agent To Verify Measurements
Property Details
Facts for 1162 Somerville Street, Oshawa
Status
Days on Market: 21
Last Status: Terminated
Sold Date: May 29, 2025
Closed Date: Nov 30, -0001
Expiry Date: Nov 30, 2017
Unavailable Date: Sep 18, 2017
Input Date: Aug 29, 2017
Prior LSC: Listing with no contract changes
Property
Status: Lease
Property Type: Detached
Style: 1 1/2 Storey
Size (sq ft): 1500
Area: Oshawa
Community: Centennial
Availability Date: Imm/Tba
Inside
Bedrooms: 7
Bathrooms: 3
Kitchens: 1
Rooms: 7
Den/Family Room: Yes
Air Conditioning: Central Air
Fireplace: No
Laundry:
Washrooms: 3
Utilities
Utilities Included: N
Building
Basement: Finished
Basement 2: Full
Heat Type: Forced Air
Heat Source: Gas
Exterior: Alum Siding
Exterior: Brick
Private Entrance: Y
Water Supply: Municipal
Special Designation: Unknown
Parking
Driveway: Private
Parking Included: Yes
Garage Spaces: 1
Garage Type: Attached
Covered Parking Spaces: 3
Total Parking Spaces: 4
Fees
Cable Included: No
Central A/C Included: No
Common Elements Included: No
Heating Included: No
Hydro Included: No
Water Included: No
Highlights
Feature: Hospital
Feature: Library
Feature: Park
Feature: Public Transit
Feature: Rec Centre
Feature: School
Land
Cross Street: Somerville And Tecum
Municipality District: Oshawa
Fronting On: West
Pool: None
Sewer: Sewers
Lot Depth: 166 Feet
Lot Frontage: 70 Feet
Payment Frequency: Monthly
Rooms
Room details for 1162 Somerville Street, Oshawa
| Type | Dimensions | Description |
|---|---|---|
| Living Ground | 4.12 x 4.88 | |
| Kitchen Ground | 3.55 x 5.31 | |
| Master Ground | 3.26 x 3.85 | |
| 2nd Br Ground | 3.26 x 3.66 | |
| 3rd Br Ground | - | |
| 4th Br 2nd | 4.44 x 5.00 | |
| 5th Br 2nd | 4.44 x 3.47 | |
| Family Bsmt | 3.91 x 5.38 | |
| Kitchen Bsmt | - | |
| Br Bsmt | - | |
| Br Bsmt | - |
| XXXXXXXX | XXX XX, XXXX |
XXXXXXX XXX XXXX |
|
| XXX XX, XXXX |
XXXXXX XXX XXXX |
$X,XXX | |
| XXXXXXXX | XXX XX, XXXX |
XXXX XXX XXXX |
$XXX,XXX |
| XXX XX, XXXX |
XXXXXX XXX XXXX |
$XXX,XXX |
| XXXXXXXX XXXXXXX | XXX XX, XXXX | XXX XXXX |
| XXXXXXXX XXXXXX | XXX XX, XXXX | $2,600 XXX XXXX |
| XXXXXXXX XXXX | XXX XX, XXXX | $438,000 XXX XXXX |
| XXXXXXXX XXXXXX | XXX XX, XXXX | $399,900 XXX XXXX |

Father Joseph Venini Catholic School
Elementary: CatholicBeau Valley Public School
Elementary: PublicAdelaide Mclaughlin Public School
Elementary: PublicSunset Heights Public School
Elementary: PublicQueen Elizabeth Public School
Elementary: PublicDr S J Phillips Public School
Elementary: PublicFather Donald MacLellan Catholic Sec Sch Catholic School
Secondary: CatholicDurham Alternative Secondary School
Secondary: PublicMonsignor Paul Dwyer Catholic High School
Secondary: CatholicR S Mclaughlin Collegiate and Vocational Institute
Secondary: PublicO'Neill Collegiate and Vocational Institute
Secondary: PublicMaxwell Heights Secondary School
Secondary: Public

