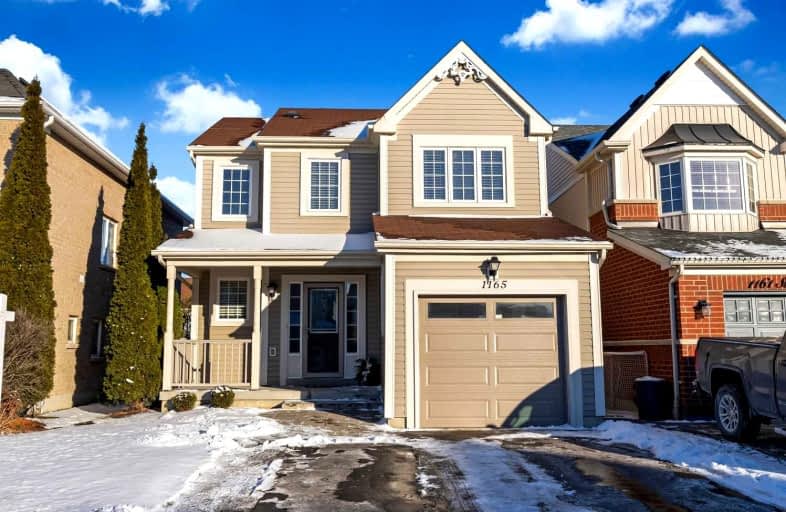
St Kateri Tekakwitha Catholic School
Elementary: Catholic
1.34 km
Harmony Heights Public School
Elementary: Public
2.26 km
Gordon B Attersley Public School
Elementary: Public
1.97 km
St Joseph Catholic School
Elementary: Catholic
1.56 km
Pierre Elliott Trudeau Public School
Elementary: Public
0.64 km
Norman G. Powers Public School
Elementary: Public
1.20 km
DCE - Under 21 Collegiate Institute and Vocational School
Secondary: Public
5.58 km
Monsignor John Pereyma Catholic Secondary School
Secondary: Catholic
6.46 km
Courtice Secondary School
Secondary: Public
4.56 km
Eastdale Collegiate and Vocational Institute
Secondary: Public
2.90 km
O'Neill Collegiate and Vocational Institute
Secondary: Public
4.57 km
Maxwell Heights Secondary School
Secondary: Public
1.99 km














