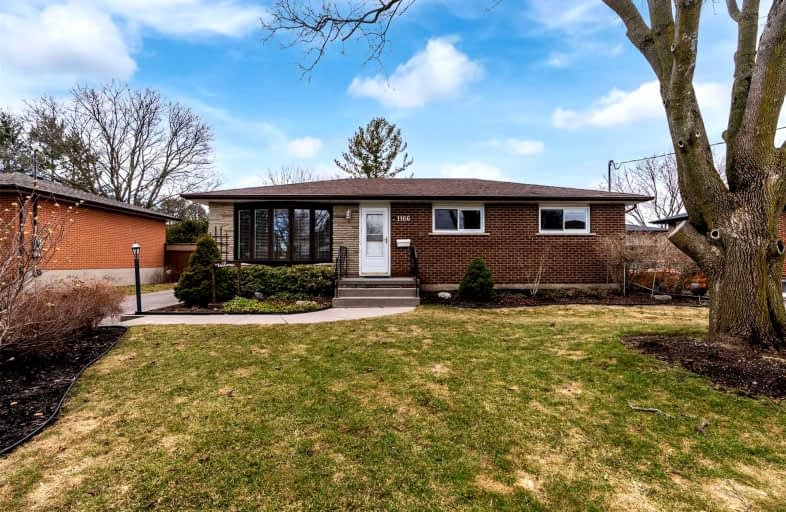
Father Joseph Venini Catholic School
Elementary: Catholic
1.37 km
Beau Valley Public School
Elementary: Public
1.47 km
Adelaide Mclaughlin Public School
Elementary: Public
2.09 km
Sunset Heights Public School
Elementary: Public
0.19 km
Queen Elizabeth Public School
Elementary: Public
0.62 km
Dr S J Phillips Public School
Elementary: Public
1.75 km
Father Donald MacLellan Catholic Sec Sch Catholic School
Secondary: Catholic
2.10 km
Durham Alternative Secondary School
Secondary: Public
3.88 km
Monsignor Paul Dwyer Catholic High School
Secondary: Catholic
1.89 km
R S Mclaughlin Collegiate and Vocational Institute
Secondary: Public
2.22 km
O'Neill Collegiate and Vocational Institute
Secondary: Public
2.71 km
Maxwell Heights Secondary School
Secondary: Public
3.34 km













