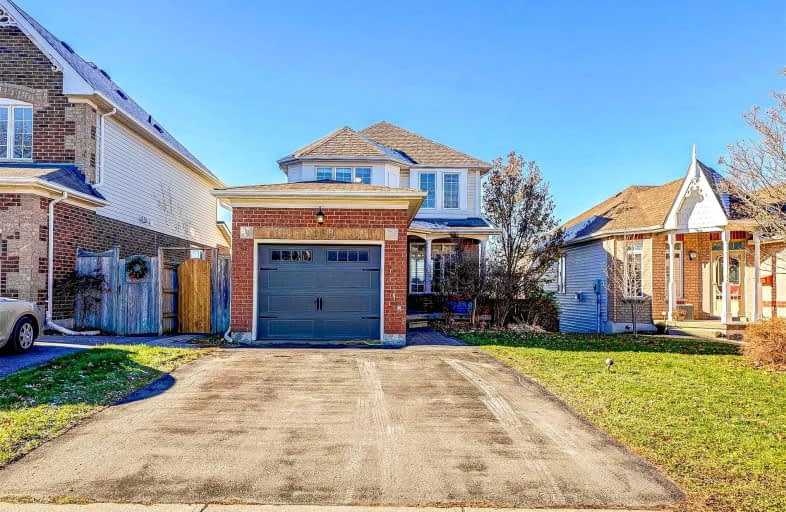
St Kateri Tekakwitha Catholic School
Elementary: Catholic
1.36 km
Harmony Heights Public School
Elementary: Public
1.81 km
Gordon B Attersley Public School
Elementary: Public
1.39 km
St Joseph Catholic School
Elementary: Catholic
1.00 km
Pierre Elliott Trudeau Public School
Elementary: Public
0.36 km
Norman G. Powers Public School
Elementary: Public
1.38 km
DCE - Under 21 Collegiate Institute and Vocational School
Secondary: Public
5.09 km
Monsignor John Pereyma Catholic Secondary School
Secondary: Catholic
6.12 km
Courtice Secondary School
Secondary: Public
4.88 km
Eastdale Collegiate and Vocational Institute
Secondary: Public
2.60 km
O'Neill Collegiate and Vocational Institute
Secondary: Public
4.03 km
Maxwell Heights Secondary School
Secondary: Public
1.74 km














