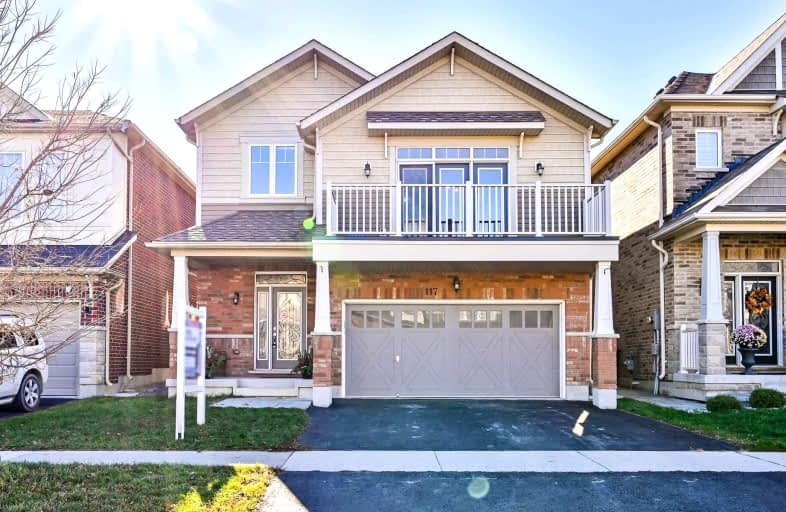
Video Tour

Unnamed Windfields Farm Public School
Elementary: Public
0.54 km
Father Joseph Venini Catholic School
Elementary: Catholic
2.60 km
Sunset Heights Public School
Elementary: Public
3.62 km
Kedron Public School
Elementary: Public
1.74 km
Queen Elizabeth Public School
Elementary: Public
3.38 km
Sherwood Public School
Elementary: Public
3.00 km
Father Donald MacLellan Catholic Sec Sch Catholic School
Secondary: Catholic
5.21 km
Monsignor Paul Dwyer Catholic High School
Secondary: Catholic
5.06 km
R S Mclaughlin Collegiate and Vocational Institute
Secondary: Public
5.49 km
O'Neill Collegiate and Vocational Institute
Secondary: Public
6.13 km
Maxwell Heights Secondary School
Secondary: Public
3.66 km
Sinclair Secondary School
Secondary: Public
5.42 km












