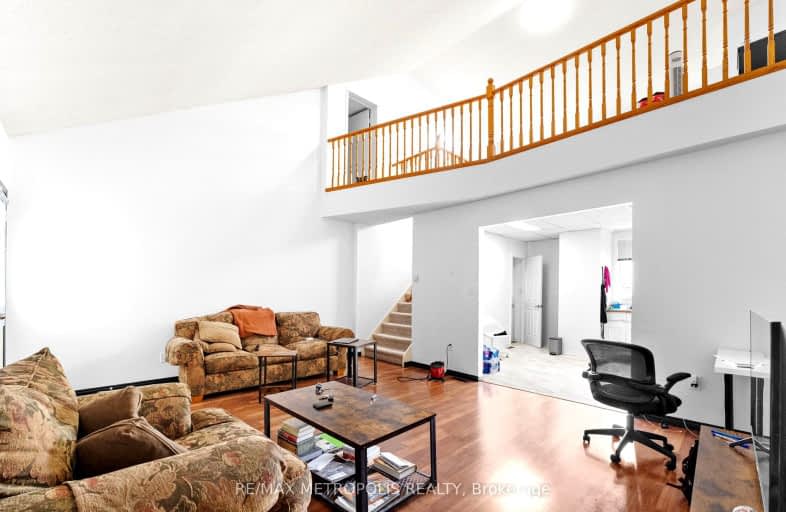Very Walkable
- Most errands can be accomplished on foot.
83
/100
Good Transit
- Some errands can be accomplished by public transportation.
61
/100
Very Bikeable
- Most errands can be accomplished on bike.
77
/100

Mary Street Community School
Elementary: Public
1.30 km
College Hill Public School
Elementary: Public
1.28 km
ÉÉC Corpus-Christi
Elementary: Catholic
1.11 km
St Thomas Aquinas Catholic School
Elementary: Catholic
0.92 km
Village Union Public School
Elementary: Public
0.93 km
Waverly Public School
Elementary: Public
1.20 km
DCE - Under 21 Collegiate Institute and Vocational School
Secondary: Public
0.71 km
Father Donald MacLellan Catholic Sec Sch Catholic School
Secondary: Catholic
2.68 km
Durham Alternative Secondary School
Secondary: Public
0.43 km
Monsignor Paul Dwyer Catholic High School
Secondary: Catholic
2.69 km
R S Mclaughlin Collegiate and Vocational Institute
Secondary: Public
2.25 km
O'Neill Collegiate and Vocational Institute
Secondary: Public
1.61 km
-
Brookside Park
Ontario 3.08km -
Knights of Columbus Park
btwn Farewell St. & Riverside Dr. S, Oshawa ON 3.05km -
Willow Park
50 Willow Park Dr, Whitby ON 3.6km
-
CIBC
258 Park Rd S, Oshawa ON L1J 4H3 0.43km -
Rbc Financial Group
40 King St W, Oshawa ON L1H 1A4 0.85km -
Scotiabank
75 King St W, Oshawa ON L1H 8W7 1.03km





