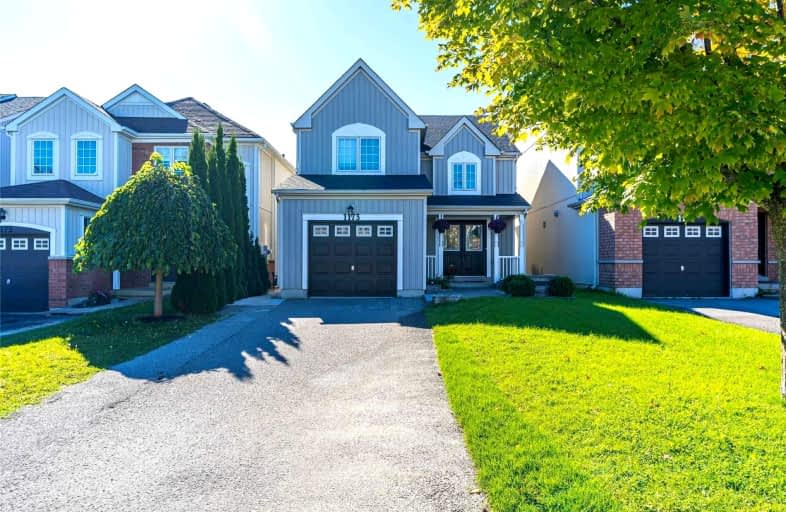Car-Dependent
- Almost all errands require a car.
3
/100
Some Transit
- Most errands require a car.
44
/100
Somewhat Bikeable
- Most errands require a car.
28
/100

St Kateri Tekakwitha Catholic School
Elementary: Catholic
1.35 km
Harmony Heights Public School
Elementary: Public
1.90 km
Gordon B Attersley Public School
Elementary: Public
1.52 km
St Joseph Catholic School
Elementary: Catholic
1.14 km
Pierre Elliott Trudeau Public School
Elementary: Public
0.35 km
Norman G. Powers Public School
Elementary: Public
1.33 km
DCE - Under 21 Collegiate Institute and Vocational School
Secondary: Public
5.20 km
Monsignor John Pereyma Catholic Secondary School
Secondary: Catholic
6.19 km
Courtice Secondary School
Secondary: Public
4.79 km
Eastdale Collegiate and Vocational Institute
Secondary: Public
2.65 km
O'Neill Collegiate and Vocational Institute
Secondary: Public
4.15 km
Maxwell Heights Secondary School
Secondary: Public
1.80 km
-
Glenbourne Park
Glenbourne Dr, Oshawa ON 0.47km -
Ridge Valley Park
Oshawa ON L1K 2G4 0.78km -
Margate Park
1220 Margate Dr (Margate and Nottingham), Oshawa ON L1K 2V5 1.88km
-
Scotiabank
1350 Taunton Rd E (Harmony and Taunton), Oshawa ON L1K 1B8 1.06km -
CIBC Cash Dispenser
812 Taunton Rd E, Oshawa ON L1K 1G5 1.27km -
CIBC
1400 Clearbrook Dr, Oshawa ON L1K 2N7 1.68km














