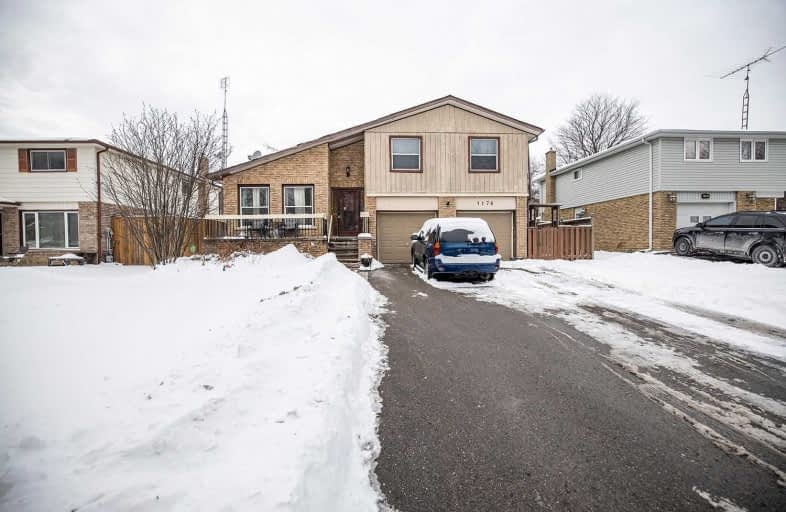
Father Joseph Venini Catholic School
Elementary: Catholic
1.42 km
Beau Valley Public School
Elementary: Public
1.75 km
Adelaide Mclaughlin Public School
Elementary: Public
2.12 km
Sunset Heights Public School
Elementary: Public
0.34 km
Queen Elizabeth Public School
Elementary: Public
0.82 km
Dr S J Phillips Public School
Elementary: Public
1.98 km
Father Donald MacLellan Catholic Sec Sch Catholic School
Secondary: Catholic
2.08 km
Durham Alternative Secondary School
Secondary: Public
4.01 km
Monsignor Paul Dwyer Catholic High School
Secondary: Catholic
1.89 km
R S Mclaughlin Collegiate and Vocational Institute
Secondary: Public
2.26 km
O'Neill Collegiate and Vocational Institute
Secondary: Public
2.93 km
Maxwell Heights Secondary School
Secondary: Public
3.48 km









