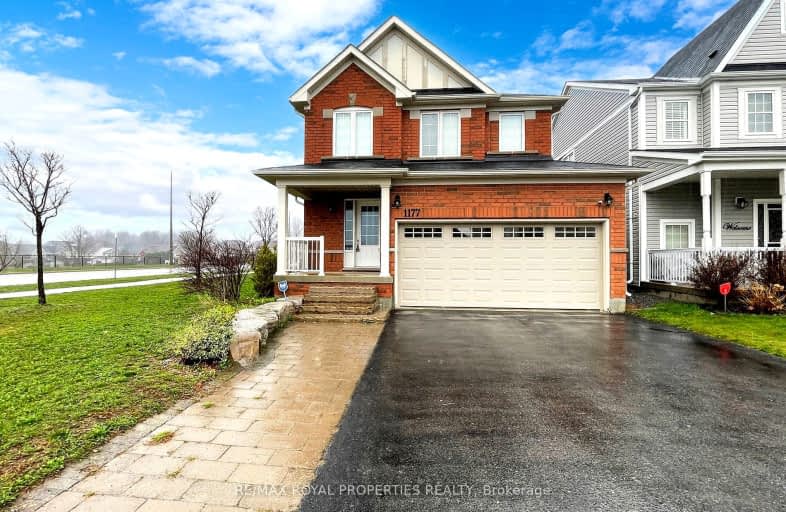Car-Dependent
- Most errands require a car.
Some Transit
- Most errands require a car.
Somewhat Bikeable
- Most errands require a car.

St Kateri Tekakwitha Catholic School
Elementary: CatholicHarmony Heights Public School
Elementary: PublicGordon B Attersley Public School
Elementary: PublicSt Joseph Catholic School
Elementary: CatholicPierre Elliott Trudeau Public School
Elementary: PublicNorman G. Powers Public School
Elementary: PublicDCE - Under 21 Collegiate Institute and Vocational School
Secondary: PublicMonsignor John Pereyma Catholic Secondary School
Secondary: CatholicCourtice Secondary School
Secondary: PublicEastdale Collegiate and Vocational Institute
Secondary: PublicO'Neill Collegiate and Vocational Institute
Secondary: PublicMaxwell Heights Secondary School
Secondary: Public-
Pinecrest Park
Oshawa ON 0.18km -
Ridge Valley Park
Oshawa ON L1K 2G4 1.02km -
Coldstream Park
Oakhill Ave, Oshawa ON L1K 2R4 1.24km
-
BMO Bank of Montreal
1350 Taunton Rd E, Oshawa ON L1K 1B8 1.07km -
TD Canada Trust ATM
920 Taunton Rd E, Whitby ON L1R 3L8 1.3km -
TD Bank Financial Group
981 Taunton Rd E, Oshawa ON L1K 0Z7 1.29km














