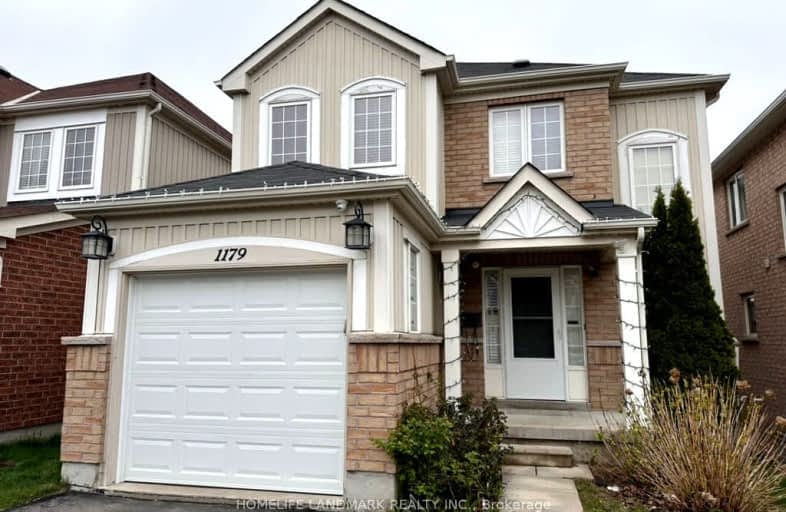Car-Dependent
- Most errands require a car.
39
/100
Some Transit
- Most errands require a car.
38
/100
Somewhat Bikeable
- Most errands require a car.
33
/100

St Kateri Tekakwitha Catholic School
Elementary: Catholic
1.28 km
Harmony Heights Public School
Elementary: Public
2.22 km
Gordon B Attersley Public School
Elementary: Public
1.90 km
St Joseph Catholic School
Elementary: Catholic
1.46 km
Pierre Elliott Trudeau Public School
Elementary: Public
0.61 km
Norman G. Powers Public School
Elementary: Public
1.16 km
DCE - Under 21 Collegiate Institute and Vocational School
Secondary: Public
5.54 km
Monsignor John Pereyma Catholic Secondary School
Secondary: Catholic
6.45 km
Courtice Secondary School
Secondary: Public
4.64 km
Eastdale Collegiate and Vocational Institute
Secondary: Public
2.90 km
O'Neill Collegiate and Vocational Institute
Secondary: Public
4.52 km
Maxwell Heights Secondary School
Secondary: Public
1.91 km
-
Margate Park
1220 Margate Dr (Margate and Nottingham), Oshawa ON L1K 2V5 2km -
Galahad Park
Oshawa ON 2.43km -
Northway Court Park
Oshawa Blvd N, Oshawa ON 3.32km
-
TD Canada Trust Branch and ATM
981 Taunton Rd E, Oshawa ON L1K 0Z7 1.02km -
TD Bank Financial Group
981 Taunton Rd E, Oshawa ON L1K 0Z7 1.02km -
RBC Royal Bank
800 Taunton Rd E (Harmony Rd), Oshawa ON L1K 1B7 1.54km














