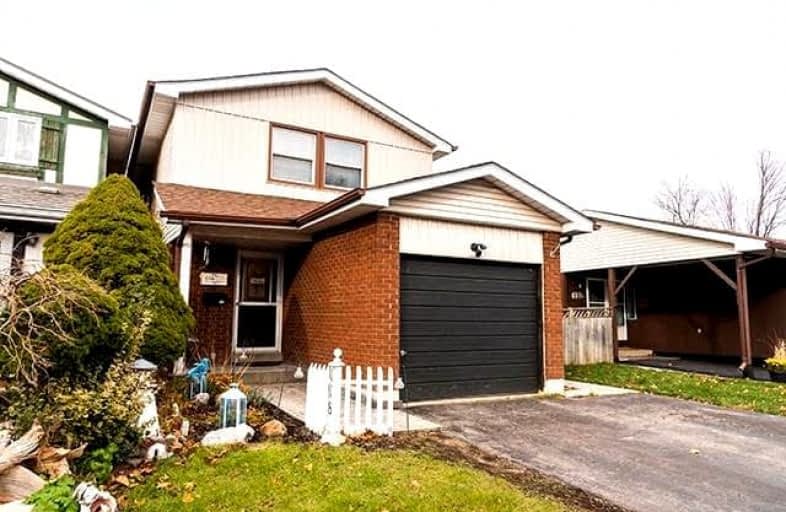Sold on Nov 28, 2021
Note: Property is not currently for sale or for rent.

-
Type: Detached
-
Style: 2-Storey
-
Size: 1100 sqft
-
Lot Size: 28.95 x 106 Feet
-
Age: 31-50 years
-
Taxes: $4,227 per year
-
Days on Site: 3 Days
-
Added: Nov 25, 2021 (3 days on market)
-
Updated:
-
Last Checked: 3 months ago
-
MLS®#: E5441569
-
Listed By: Homelife superior realty inc., brokerage
Desirable North Oshawa! Beautiful Home In Great Family Neighbourhood! Steps To Park, Transit, Uoit/College, Shopping. Mins To 401/407. Main Flr Kitchen, Lr/Dr & Powder Rm. Lrg Bright Windows, W/O To Deck, Gazebo, Fenced Yard. Newly Finished Family Rm/Office W/ Soundproofed Insulation In Ceilings. Separate Laundry, Storage & Room For Additional Bathroom. 4Bdrms Upstairs, Full Bath, Master W/I Closet W/ Organizer. *Linked Underground* Whole Home Water System.
Extras
Nest Thermostat,Ring Security,Keyless Entry,Quartz Counters,Farmers Sink,S/S Gas Stove,New Fridge, Microwave,Dishwasher,Washer&Dryer.Upgraded Elf & Shutters. Exl:Freezer & Bar Fridge. Offer Presentation Nov 28th At 6Pm, Pls Reg By 4Pm.
Property Details
Facts for 118 Ormond Drive, Oshawa
Status
Days on Market: 3
Last Status: Sold
Sold Date: Nov 28, 2021
Closed Date: Feb 25, 2022
Expiry Date: Mar 24, 2022
Sold Price: $859,808
Unavailable Date: Nov 28, 2021
Input Date: Nov 25, 2021
Prior LSC: Listing with no contract changes
Property
Status: Sale
Property Type: Detached
Style: 2-Storey
Size (sq ft): 1100
Age: 31-50
Area: Oshawa
Community: Samac
Availability Date: 90-120 Days
Inside
Bedrooms: 4
Bathrooms: 2
Kitchens: 1
Rooms: 9
Den/Family Room: No
Air Conditioning: Central Air
Fireplace: No
Washrooms: 2
Building
Basement: Finished
Basement 2: Full
Heat Type: Forced Air
Heat Source: Gas
Exterior: Alum Siding
Exterior: Brick
Water Supply: Municipal
Special Designation: Unknown
Parking
Driveway: Pvt Double
Garage Spaces: 1
Garage Type: Built-In
Covered Parking Spaces: 3
Total Parking Spaces: 4
Fees
Tax Year: 2021
Tax Legal Description: Pcl 57-2, Sec M985, Pt Lt 57, Pl M985, Pt 6, *
Taxes: $4,227
Highlights
Feature: Fenced Yard
Feature: Library
Feature: Park
Feature: Place Of Worship
Feature: Public Transit
Feature: School Bus Route
Land
Cross Street: Mary St N/Ormond Dr
Municipality District: Oshawa
Fronting On: North
Parcel Number: 162690163
Pool: None
Sewer: Sewers
Lot Depth: 106 Feet
Lot Frontage: 28.95 Feet
Acres: < .50
Rooms
Room details for 118 Ormond Drive, Oshawa
| Type | Dimensions | Description |
|---|---|---|
| Kitchen Main | 3.14 x 3.63 | Stainless Steel Appl, Quartz Counter, Backsplash |
| Dining Main | 2.87 x 3.26 | Combined W/Living, Large Window, California Shutters |
| Living Main | 3.29 x 5.33 | Combined W/Dining, Large Window, W/O To Yard |
| Prim Bdrm 2nd | 3.79 x 3.97 | W/I Closet, Large Window, California Shutters |
| 2nd Br 2nd | 2.86 x 3.86 | Hardwood Floor, Large Window, California Shutters |
| 3rd Br 2nd | 2.86 x 4.40 | Large Closet, Large Window, California Shutters |
| 4th Br 2nd | 2.61 x 3.32 | Hardwood Floor, Large Window, California Shutters |
| Family Bsmt | 3.04 x 6.74 | Finished, Pot Lights, Laminate |
| Laundry Bsmt | 2.84 x 3.04 | |
| Other Bsmt | 2.14 x 2.16 | Unfinished |
| XXXXXXXX | XXX XX, XXXX |
XXXX XXX XXXX |
$XXX,XXX |
| XXX XX, XXXX |
XXXXXX XXX XXXX |
$XXX,XXX | |
| XXXXXXXX | XXX XX, XXXX |
XXXXXXX XXX XXXX |
|
| XXX XX, XXXX |
XXXXXX XXX XXXX |
$XXX,XXX | |
| XXXXXXXX | XXX XX, XXXX |
XXXXXXX XXX XXXX |
|
| XXX XX, XXXX |
XXXXXX XXX XXXX |
$XXX,XXX | |
| XXXXXXXX | XXX XX, XXXX |
XXXXXXX XXX XXXX |
|
| XXX XX, XXXX |
XXXXXX XXX XXXX |
$XXX,XXX | |
| XXXXXXXX | XXX XX, XXXX |
XXXXXXX XXX XXXX |
|
| XXX XX, XXXX |
XXXXXX XXX XXXX |
$XXX,XXX | |
| XXXXXXXX | XXX XX, XXXX |
XXXXXXX XXX XXXX |
|
| XXX XX, XXXX |
XXXXXX XXX XXXX |
$XXX,XXX |
| XXXXXXXX XXXX | XXX XX, XXXX | $859,808 XXX XXXX |
| XXXXXXXX XXXXXX | XXX XX, XXXX | $699,500 XXX XXXX |
| XXXXXXXX XXXXXXX | XXX XX, XXXX | XXX XXXX |
| XXXXXXXX XXXXXX | XXX XX, XXXX | $449,900 XXX XXXX |
| XXXXXXXX XXXXXXX | XXX XX, XXXX | XXX XXXX |
| XXXXXXXX XXXXXX | XXX XX, XXXX | $465,000 XXX XXXX |
| XXXXXXXX XXXXXXX | XXX XX, XXXX | XXX XXXX |
| XXXXXXXX XXXXXX | XXX XX, XXXX | $485,000 XXX XXXX |
| XXXXXXXX XXXXXXX | XXX XX, XXXX | XXX XXXX |
| XXXXXXXX XXXXXX | XXX XX, XXXX | $529,900 XXX XXXX |
| XXXXXXXX XXXXXXX | XXX XX, XXXX | XXX XXXX |
| XXXXXXXX XXXXXX | XXX XX, XXXX | $540,000 XXX XXXX |

Father Joseph Venini Catholic School
Elementary: CatholicBeau Valley Public School
Elementary: PublicSunset Heights Public School
Elementary: PublicKedron Public School
Elementary: PublicQueen Elizabeth Public School
Elementary: PublicSherwood Public School
Elementary: PublicDCE - Under 21 Collegiate Institute and Vocational School
Secondary: PublicFather Donald MacLellan Catholic Sec Sch Catholic School
Secondary: CatholicMonsignor Paul Dwyer Catholic High School
Secondary: CatholicR S Mclaughlin Collegiate and Vocational Institute
Secondary: PublicO'Neill Collegiate and Vocational Institute
Secondary: PublicMaxwell Heights Secondary School
Secondary: Public- 2 bath
- 4 bed
- 3 bath
- 4 bed
566 Berwick Crescent, Oshawa, Ontario • L1J 3E7 • McLaughlin
- 2 bath
- 4 bed
- 1500 sqft






