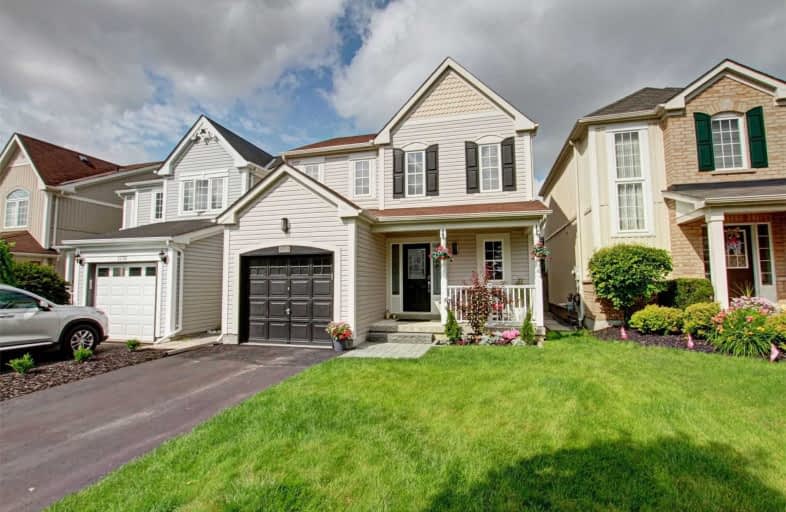
St Kateri Tekakwitha Catholic School
Elementary: Catholic
1.26 km
Harmony Heights Public School
Elementary: Public
2.20 km
Gordon B Attersley Public School
Elementary: Public
1.86 km
St Joseph Catholic School
Elementary: Catholic
1.42 km
Pierre Elliott Trudeau Public School
Elementary: Public
0.58 km
Norman G. Powers Public School
Elementary: Public
1.15 km
DCE - Under 21 Collegiate Institute and Vocational School
Secondary: Public
5.51 km
Monsignor John Pereyma Catholic Secondary School
Secondary: Catholic
6.44 km
Courtice Secondary School
Secondary: Public
4.68 km
Eastdale Collegiate and Vocational Institute
Secondary: Public
2.89 km
O'Neill Collegiate and Vocational Institute
Secondary: Public
4.48 km
Maxwell Heights Secondary School
Secondary: Public
1.87 km














