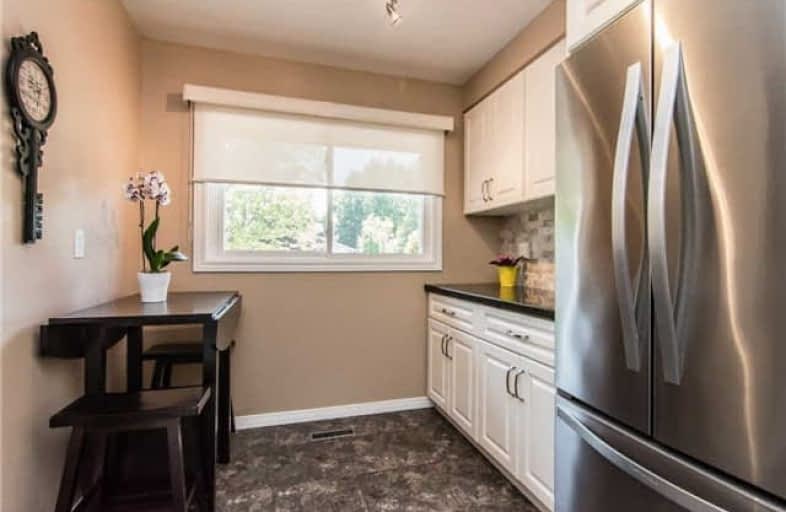
Campbell Children's School
Elementary: Hospital
0.60 km
S T Worden Public School
Elementary: Public
1.91 km
St John XXIII Catholic School
Elementary: Catholic
0.82 km
St. Mother Teresa Catholic Elementary School
Elementary: Catholic
1.17 km
Forest View Public School
Elementary: Public
1.17 km
Clara Hughes Public School Elementary Public School
Elementary: Public
1.41 km
DCE - Under 21 Collegiate Institute and Vocational School
Secondary: Public
3.96 km
G L Roberts Collegiate and Vocational Institute
Secondary: Public
4.49 km
Monsignor John Pereyma Catholic Secondary School
Secondary: Catholic
2.73 km
Courtice Secondary School
Secondary: Public
3.51 km
Holy Trinity Catholic Secondary School
Secondary: Catholic
3.46 km
Eastdale Collegiate and Vocational Institute
Secondary: Public
2.59 km






