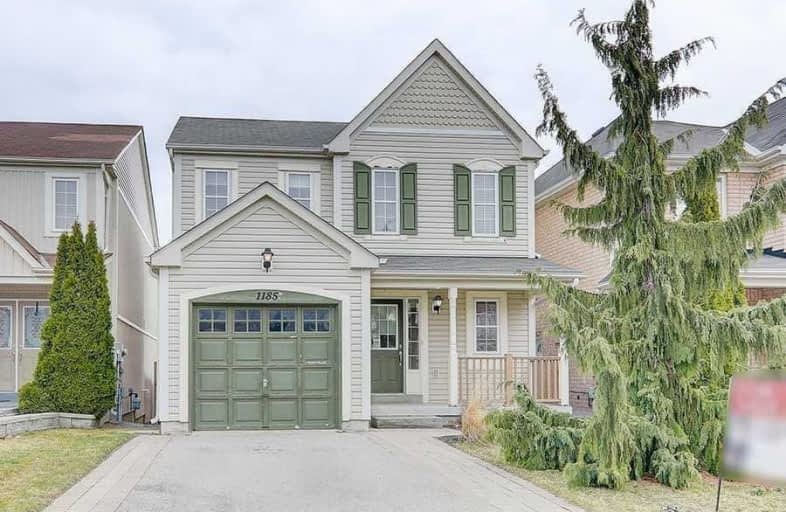
St Kateri Tekakwitha Catholic School
Elementary: Catholic
1.29 km
Harmony Heights Public School
Elementary: Public
2.30 km
Gordon B Attersley Public School
Elementary: Public
1.99 km
St Joseph Catholic School
Elementary: Catholic
1.55 km
Pierre Elliott Trudeau Public School
Elementary: Public
0.68 km
Norman G. Powers Public School
Elementary: Public
1.15 km
DCE - Under 21 Collegiate Institute and Vocational School
Secondary: Public
5.61 km
Monsignor John Pereyma Catholic Secondary School
Secondary: Catholic
6.50 km
Courtice Secondary School
Secondary: Public
4.60 km
Eastdale Collegiate and Vocational Institute
Secondary: Public
2.95 km
O'Neill Collegiate and Vocational Institute
Secondary: Public
4.60 km
Maxwell Heights Secondary School
Secondary: Public
1.96 km














