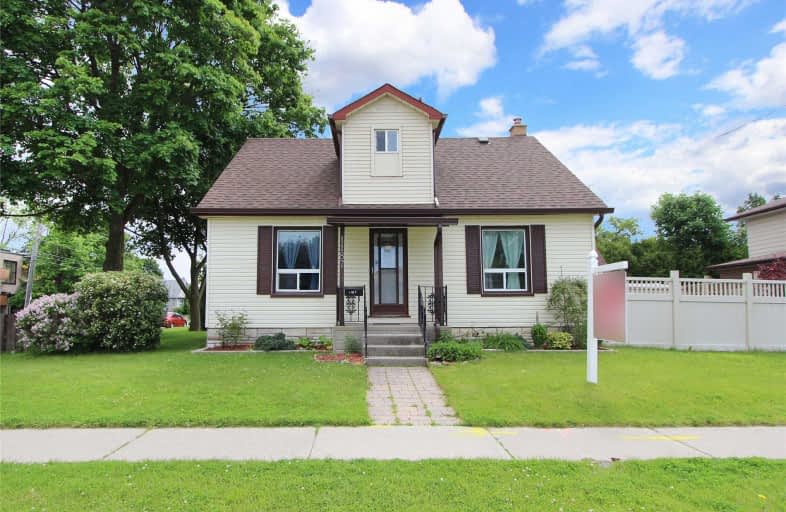Sold on Jul 26, 2019
Note: Property is not currently for sale or for rent.

-
Type: Detached
-
Style: 1 1/2 Storey
-
Size: 1100 sqft
-
Lot Size: 78 x 78 Feet
-
Age: 51-99 years
-
Taxes: $3,231 per year
-
Days on Site: 19 Days
-
Added: Sep 07, 2019 (2 weeks on market)
-
Updated:
-
Last Checked: 3 months ago
-
MLS®#: E4509475
-
Listed By: Keller williams energy real estate, brokerage
This 1 1/2 Storey Home Features 3 Bedrooms & Spacious Principal Rooms. Refreshed Kitchen W/Ample Storage. Detached Single Oversized Garage Includes Storage & Loft. The Perfect Hobby Shop Or Retreat For A Handy Person!! House & Garage Have Separate 100 Amp Electrical Panels. Great Location In North Oshawa Close To Shopping, Transit, Schools Parks, Places Of Worship, Library And Community Centre.
Extras
Updates Include Some Electrical, Fencing, Ductless Air Con, House & Garage Roof Shingles & Extra Wide Covered Eaves, Hot Water Tank Owned, Garage Siding, Stairs Carpet. Large Driveway Off Orchard View.
Property Details
Facts for 1187 Somerville Street, Oshawa
Status
Days on Market: 19
Last Status: Sold
Sold Date: Jul 26, 2019
Closed Date: Sep 11, 2019
Expiry Date: Jan 07, 2020
Sold Price: $450,000
Unavailable Date: Jul 26, 2019
Input Date: Jul 07, 2019
Property
Status: Sale
Property Type: Detached
Style: 1 1/2 Storey
Size (sq ft): 1100
Age: 51-99
Area: Oshawa
Community: Centennial
Availability Date: Early Sept
Inside
Bedrooms: 3
Bathrooms: 2
Kitchens: 1
Rooms: 6
Den/Family Room: No
Air Conditioning: Wall Unit
Fireplace: No
Laundry Level: Lower
Central Vacuum: N
Washrooms: 2
Utilities
Electricity: Yes
Gas: Yes
Cable: Yes
Telephone: Yes
Building
Basement: Full
Basement 2: Part Fin
Heat Type: Radiant
Heat Source: Gas
Exterior: Vinyl Siding
Elevator: N
UFFI: Yes
Water Supply: Municipal
Special Designation: Unknown
Parking
Driveway: Pvt Double
Garage Spaces: 1
Garage Type: Detached
Covered Parking Spaces: 6
Total Parking Spaces: 7
Fees
Tax Year: 2019
Tax Legal Description: Ptlt 131 Pl 318 East Whitby; Pt Lt 132 Pl 318**
Taxes: $3,231
Highlights
Feature: Fenced Yard
Feature: Level
Feature: Park
Feature: Public Transit
Feature: School
Land
Cross Street: W. Of Simcoe / S. Of
Municipality District: Oshawa
Fronting On: East
Pool: None
Sewer: Sewers
Lot Depth: 78 Feet
Lot Frontage: 78 Feet
Zoning: Residential
Additional Media
- Virtual Tour: https://video214.com/play/XbC8ZXywwyZp8T2Y822LVA/s/dark
Rooms
Room details for 1187 Somerville Street, Oshawa
| Type | Dimensions | Description |
|---|---|---|
| Kitchen Main | 3.81 x 3.58 | W/O To Deck, Updated, Backsplash |
| Living Main | 3.86 x 4.94 | Hardwood Floor, Window |
| Dining Main | 3.84 x 3.59 | Hardwood Floor, Window, Formal Rm |
| Master Main | 3.01 x 3.05 | Hardwood Floor, Window |
| 2nd Br 2nd | 4.52 x 3.01 | Hardwood Floor, Window, Closet |
| 3rd Br 2nd | 4.99 x 3.59 | Hardwood Floor, Window, Closet |
| Rec Lower | 3.35 x 3.48 | Broadloom, Window |
| Other Lower | 4.20 x 3.01 | Broadloom, Window |
| Other Lower | 3.36 x 4.50 | Broadloom, Window, L-Shaped Room |
| Laundry Lower | 2.84 x 4.59 | Vinyl Floor, Window, Unfinished |
| XXXXXXXX | XXX XX, XXXX |
XXXX XXX XXXX |
$XXX,XXX |
| XXX XX, XXXX |
XXXXXX XXX XXXX |
$XXX,XXX | |
| XXXXXXXX | XXX XX, XXXX |
XXXXXXX XXX XXXX |
|
| XXX XX, XXXX |
XXXXXX XXX XXXX |
$XXX,XXX |
| XXXXXXXX XXXX | XXX XX, XXXX | $450,000 XXX XXXX |
| XXXXXXXX XXXXXX | XXX XX, XXXX | $469,900 XXX XXXX |
| XXXXXXXX XXXXXXX | XXX XX, XXXX | XXX XXXX |
| XXXXXXXX XXXXXX | XXX XX, XXXX | $470,000 XXX XXXX |

Father Joseph Venini Catholic School
Elementary: CatholicBeau Valley Public School
Elementary: PublicAdelaide Mclaughlin Public School
Elementary: PublicSunset Heights Public School
Elementary: PublicQueen Elizabeth Public School
Elementary: PublicDr S J Phillips Public School
Elementary: PublicFather Donald MacLellan Catholic Sec Sch Catholic School
Secondary: CatholicDurham Alternative Secondary School
Secondary: PublicMonsignor Paul Dwyer Catholic High School
Secondary: CatholicR S Mclaughlin Collegiate and Vocational Institute
Secondary: PublicO'Neill Collegiate and Vocational Institute
Secondary: PublicMaxwell Heights Secondary School
Secondary: Public- 2 bath
- 3 bed
- 1100 sqft
33 Adelaide Avenue West, Oshawa, Ontario • L1G 1Y4 • O'Neill




