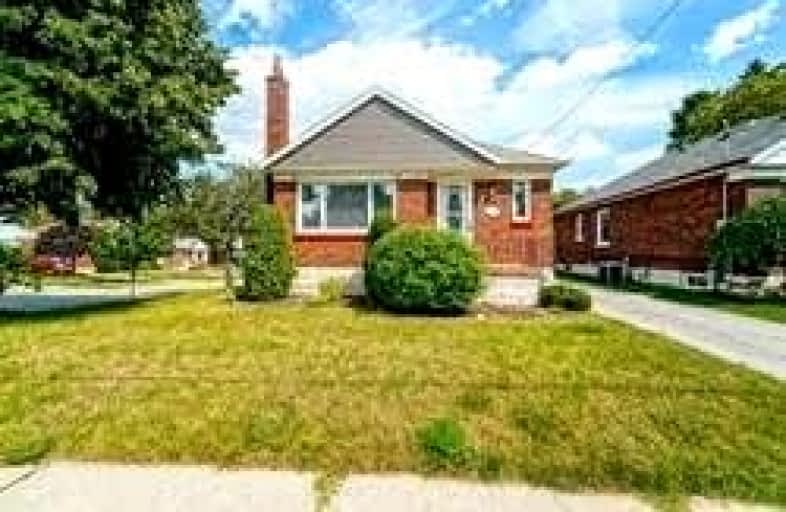
St Hedwig Catholic School
Elementary: Catholic
1.48 km
Sir Albert Love Catholic School
Elementary: Catholic
0.86 km
Harmony Heights Public School
Elementary: Public
1.60 km
Vincent Massey Public School
Elementary: Public
1.01 km
Coronation Public School
Elementary: Public
0.42 km
Walter E Harris Public School
Elementary: Public
1.24 km
DCE - Under 21 Collegiate Institute and Vocational School
Secondary: Public
1.93 km
Durham Alternative Secondary School
Secondary: Public
2.95 km
Monsignor John Pereyma Catholic Secondary School
Secondary: Catholic
2.78 km
Eastdale Collegiate and Vocational Institute
Secondary: Public
1.12 km
O'Neill Collegiate and Vocational Institute
Secondary: Public
1.63 km
Maxwell Heights Secondary School
Secondary: Public
4.62 km














