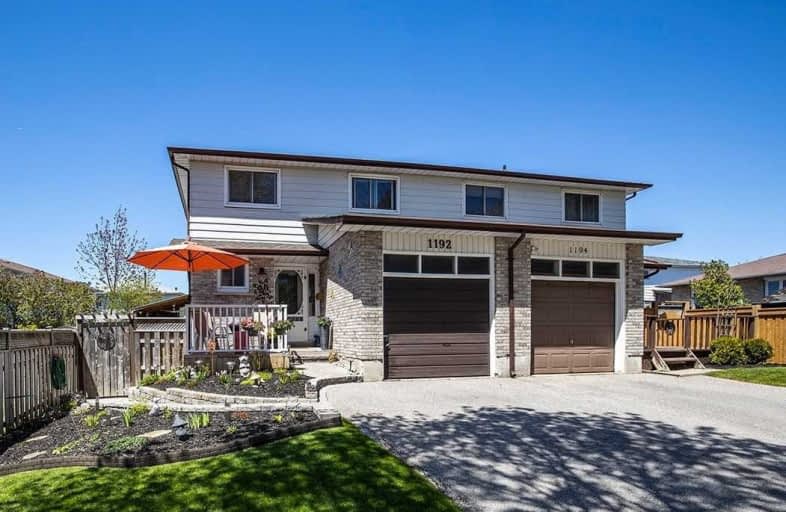
S T Worden Public School
Elementary: Public
1.40 km
St John XXIII Catholic School
Elementary: Catholic
1.76 km
Harmony Heights Public School
Elementary: Public
1.56 km
Vincent Massey Public School
Elementary: Public
1.11 km
Forest View Public School
Elementary: Public
1.37 km
Clara Hughes Public School Elementary Public School
Elementary: Public
2.12 km
DCE - Under 21 Collegiate Institute and Vocational School
Secondary: Public
4.04 km
Monsignor John Pereyma Catholic Secondary School
Secondary: Catholic
4.22 km
Courtice Secondary School
Secondary: Public
3.31 km
Eastdale Collegiate and Vocational Institute
Secondary: Public
1.02 km
O'Neill Collegiate and Vocational Institute
Secondary: Public
3.57 km
Maxwell Heights Secondary School
Secondary: Public
4.10 km














