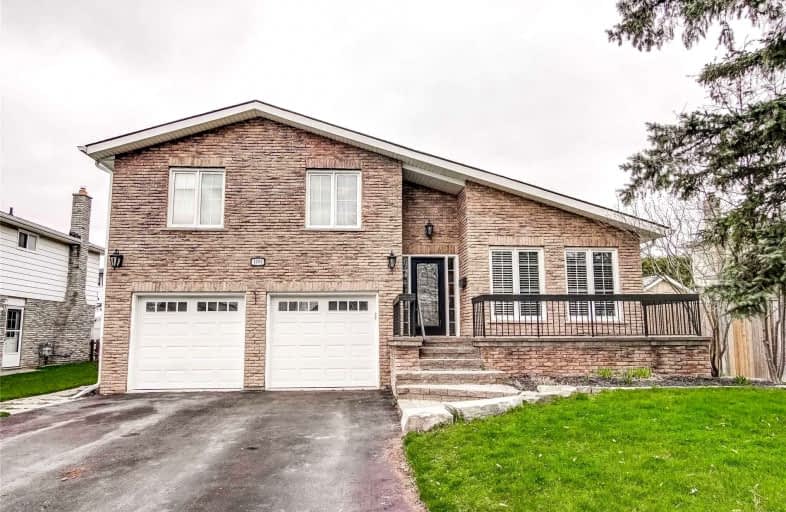
Father Joseph Venini Catholic School
Elementary: Catholic
1.38 km
Beau Valley Public School
Elementary: Public
1.70 km
Adelaide Mclaughlin Public School
Elementary: Public
2.14 km
Sunset Heights Public School
Elementary: Public
0.32 km
Queen Elizabeth Public School
Elementary: Public
0.77 km
Dr S J Phillips Public School
Elementary: Public
1.96 km
Father Donald MacLellan Catholic Sec Sch Catholic School
Secondary: Catholic
2.11 km
Durham Alternative Secondary School
Secondary: Public
4.01 km
Monsignor Paul Dwyer Catholic High School
Secondary: Catholic
1.91 km
R S Mclaughlin Collegiate and Vocational Institute
Secondary: Public
2.28 km
O'Neill Collegiate and Vocational Institute
Secondary: Public
2.91 km
Maxwell Heights Secondary School
Secondary: Public
3.43 km














