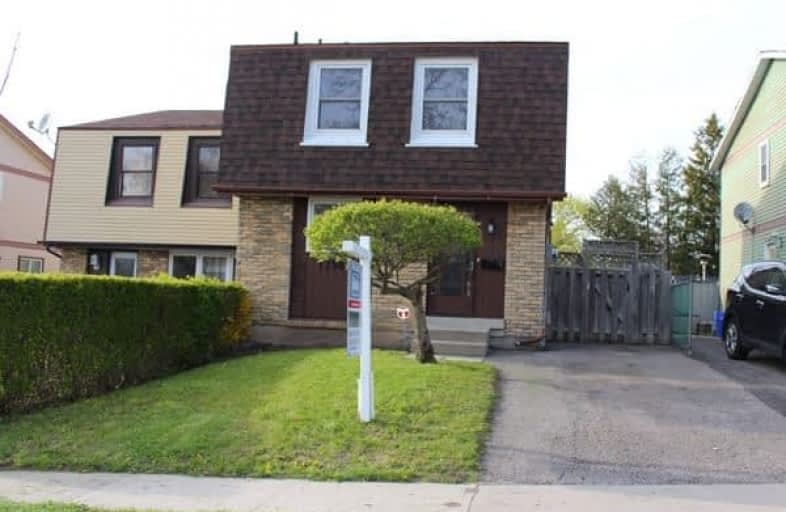Sold on Jun 15, 2017
Note: Property is not currently for sale or for rent.

-
Type: Semi-Detached
-
Style: 2-Storey
-
Lot Size: 27.42 x 110 Feet
-
Age: No Data
-
Taxes: $2,919 per year
-
Days on Site: 35 Days
-
Added: Sep 07, 2019 (1 month on market)
-
Updated:
-
Last Checked: 2 months ago
-
MLS®#: E3798412
-
Listed By: Sutton group-heritage realty inc., brokerage
Location Plus! Lovely 3 Bedroom House In Quiet Neighbourhood Located At Oshawa/Courtice Border. Well Maintained Home With Side Entrance. Spacious Family Room And Sep Dining Room With W/O To Backyard Deck! New Roof & New Carpet (Both 2017). Great Location That Is Conveniently Located Close To Schools, Shopping, Transit & 401 Access! Just Move In And Enjoy!
Extras
Freshly Painted T/Out. Inc Fridge, Stove, Built-In Dishwasher, Washer, Dryer, All Elf's, Window Coverings
Property Details
Facts for 1198 Southdale Avenue, Oshawa
Status
Days on Market: 35
Last Status: Sold
Sold Date: Jun 15, 2017
Closed Date: Aug 01, 2017
Expiry Date: Aug 11, 2017
Sold Price: $394,500
Unavailable Date: Jun 15, 2017
Input Date: May 11, 2017
Property
Status: Sale
Property Type: Semi-Detached
Style: 2-Storey
Area: Oshawa
Community: Donevan
Availability Date: June 30/Flex
Inside
Bedrooms: 3
Bathrooms: 1
Kitchens: 1
Rooms: 6
Den/Family Room: No
Air Conditioning: Central Air
Fireplace: No
Central Vacuum: Y
Washrooms: 1
Utilities
Electricity: Yes
Gas: Yes
Cable: Yes
Telephone: Yes
Building
Basement: Full
Basement 2: Part Fin
Heat Type: Forced Air
Heat Source: Gas
Exterior: Alum Siding
Exterior: Brick
Water Supply: Municipal
Special Designation: Unknown
Parking
Driveway: Private
Garage Type: None
Covered Parking Spaces: 2
Total Parking Spaces: 2
Fees
Tax Year: 2016
Tax Legal Description: Plan M1107 Pt Lot 50 Now Rp 40R4373 Part 9, 10
Taxes: $2,919
Highlights
Feature: Fenced Yard
Feature: Level
Feature: Park
Feature: Public Transit
Feature: Rec Centre
Land
Cross Street: Grandview & Bloor
Municipality District: Oshawa
Fronting On: North
Pool: None
Sewer: Sewers
Lot Depth: 110 Feet
Lot Frontage: 27.42 Feet
Additional Media
- Virtual Tour: www.realestate1234567.com/home/-/
Rooms
Room details for 1198 Southdale Avenue, Oshawa
| Type | Dimensions | Description |
|---|---|---|
| Kitchen Main | 3.20 x 3.56 | O/Looks Dining |
| Living Main | 3.60 x 5.59 | W/O To Deck, Laminate |
| Dining Main | 2.87 x 3.56 | Laminate |
| Master 2nd | 3.56 x 4.98 | W/W Closet, Broadloom |
| 2nd Br 2nd | 2.84 x 4.01 | Closet, Broadloom |
| 3rd Br 2nd | 2.59 x 3.51 | Closet, Broadloom |
| Rec Bsmt | 3.28 x 5.74 | Broadloom |
| XXXXXXXX | XXX XX, XXXX |
XXXX XXX XXXX |
$XXX,XXX |
| XXX XX, XXXX |
XXXXXX XXX XXXX |
$XXX,XXX |
| XXXXXXXX XXXX | XXX XX, XXXX | $394,500 XXX XXXX |
| XXXXXXXX XXXXXX | XXX XX, XXXX | $399,900 XXX XXXX |

Campbell Children's School
Elementary: HospitalSt John XXIII Catholic School
Elementary: CatholicDr Emily Stowe School
Elementary: PublicSt. Mother Teresa Catholic Elementary School
Elementary: CatholicForest View Public School
Elementary: PublicDr G J MacGillivray Public School
Elementary: PublicDCE - Under 21 Collegiate Institute and Vocational School
Secondary: PublicG L Roberts Collegiate and Vocational Institute
Secondary: PublicMonsignor John Pereyma Catholic Secondary School
Secondary: CatholicCourtice Secondary School
Secondary: PublicHoly Trinity Catholic Secondary School
Secondary: CatholicEastdale Collegiate and Vocational Institute
Secondary: Public

