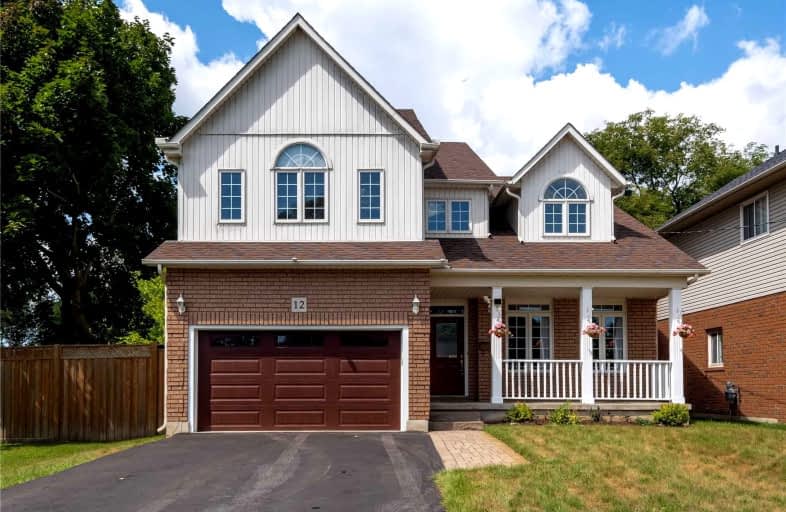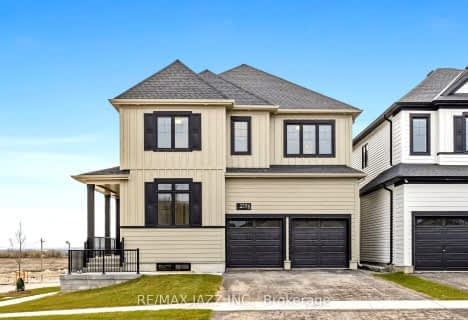
Unnamed Windfields Farm Public School
Elementary: Public
1.34 km
Father Joseph Venini Catholic School
Elementary: Catholic
0.83 km
Sunset Heights Public School
Elementary: Public
1.82 km
Kedron Public School
Elementary: Public
1.28 km
Queen Elizabeth Public School
Elementary: Public
1.50 km
Sherwood Public School
Elementary: Public
1.73 km
Father Donald MacLellan Catholic Sec Sch Catholic School
Secondary: Catholic
3.61 km
Durham Alternative Secondary School
Secondary: Public
5.53 km
Monsignor Paul Dwyer Catholic High School
Secondary: Catholic
3.43 km
R S Mclaughlin Collegiate and Vocational Institute
Secondary: Public
3.82 km
O'Neill Collegiate and Vocational Institute
Secondary: Public
4.26 km
Maxwell Heights Secondary School
Secondary: Public
2.72 km






