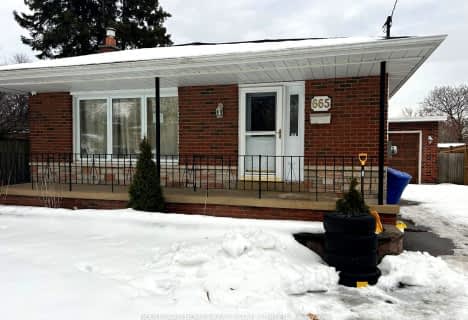
St Hedwig Catholic School
Elementary: Catholic
1.78 km
Sir Albert Love Catholic School
Elementary: Catholic
1.09 km
Harmony Heights Public School
Elementary: Public
1.43 km
Vincent Massey Public School
Elementary: Public
0.37 km
Coronation Public School
Elementary: Public
1.03 km
Clara Hughes Public School Elementary Public School
Elementary: Public
1.17 km
DCE - Under 21 Collegiate Institute and Vocational School
Secondary: Public
2.67 km
Durham Alternative Secondary School
Secondary: Public
3.72 km
Monsignor John Pereyma Catholic Secondary School
Secondary: Catholic
3.04 km
Eastdale Collegiate and Vocational Institute
Secondary: Public
0.51 km
O'Neill Collegiate and Vocational Institute
Secondary: Public
2.38 km
Maxwell Heights Secondary School
Secondary: Public
4.53 km












