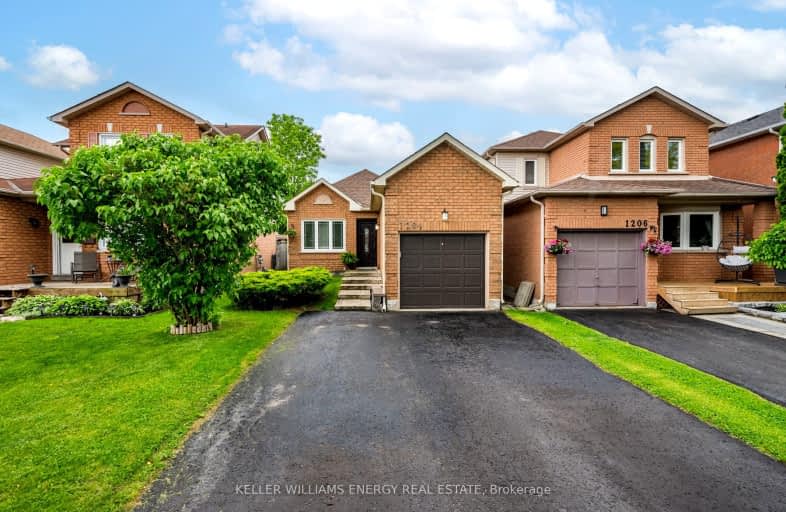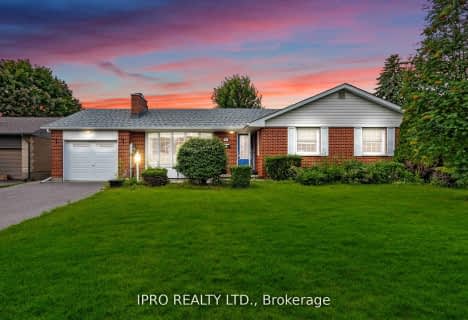Car-Dependent
- Most errands require a car.
37
/100
Some Transit
- Most errands require a car.
40
/100
Somewhat Bikeable
- Most errands require a car.
37
/100

Adelaide Mclaughlin Public School
Elementary: Public
1.68 km
St Paul Catholic School
Elementary: Catholic
1.71 km
Stephen G Saywell Public School
Elementary: Public
2.03 km
Sir Samuel Steele Public School
Elementary: Public
0.89 km
John Dryden Public School
Elementary: Public
0.85 km
St Mark the Evangelist Catholic School
Elementary: Catholic
1.07 km
Father Donald MacLellan Catholic Sec Sch Catholic School
Secondary: Catholic
1.36 km
Monsignor Paul Dwyer Catholic High School
Secondary: Catholic
1.42 km
R S Mclaughlin Collegiate and Vocational Institute
Secondary: Public
1.81 km
Anderson Collegiate and Vocational Institute
Secondary: Public
3.58 km
Father Leo J Austin Catholic Secondary School
Secondary: Catholic
2.41 km
Sinclair Secondary School
Secondary: Public
2.48 km
-
Darren Park
75 Darren Ave, Whitby ON 1.75km -
Somerset Park
Oshawa ON 2.14km -
Mary street park
Mary And Beatrice, Oshawa ON 3km
-
TD Bank Financial Group
920 Taunton Rd E, Whitby ON L1R 3L8 1.02km -
Scotiabank
75 King St W, Oshawa ON L1H 8W7 3.01km -
RBC Royal Bank
714 Rossland Rd E (Garden), Whitby ON L1N 9L3 3.06km














