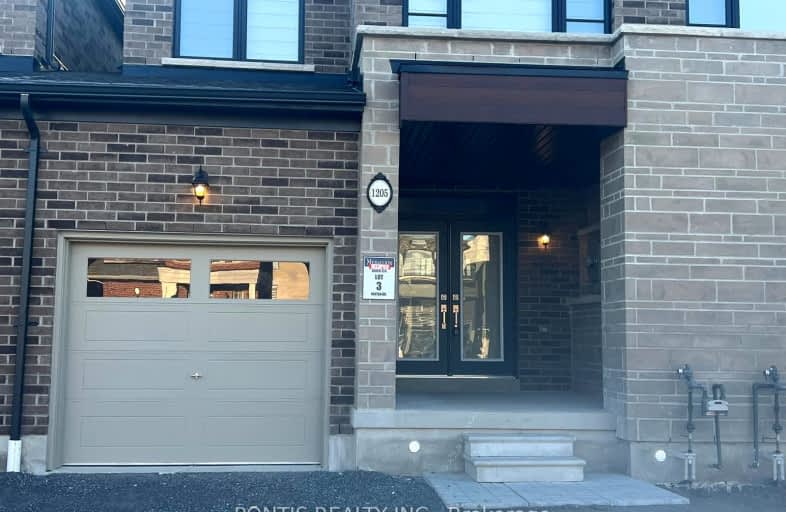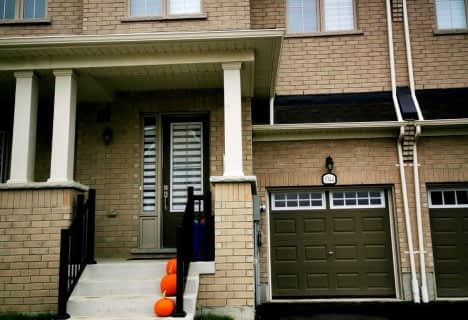Car-Dependent
- Almost all errands require a car.
Some Transit
- Most errands require a car.
Somewhat Bikeable
- Most errands require a car.

Jeanne Sauvé Public School
Elementary: PublicSt Kateri Tekakwitha Catholic School
Elementary: CatholicSt John Bosco Catholic School
Elementary: CatholicSeneca Trail Public School Elementary School
Elementary: PublicSherwood Public School
Elementary: PublicNorman G. Powers Public School
Elementary: PublicFather Donald MacLellan Catholic Sec Sch Catholic School
Secondary: CatholicMonsignor Paul Dwyer Catholic High School
Secondary: CatholicR S Mclaughlin Collegiate and Vocational Institute
Secondary: PublicEastdale Collegiate and Vocational Institute
Secondary: PublicO'Neill Collegiate and Vocational Institute
Secondary: PublicMaxwell Heights Secondary School
Secondary: Public-
Stonecrest Parkette
Cordick St (At Blackwood), Oshawa ON 1.91km -
Iroquois Shoreline Park
Grandview St N (Glenbourne Dr), Oshawa ON 2.55km -
Grand Ridge Park
Oshawa ON 2.63km
-
BMO Bank of Montreal
925 Taunton Rd E (Harmony Rd), Oshawa ON L1K 0Z7 2.21km -
CIBC
1400 Clearbrook Dr, Oshawa ON L1K 2N7 2.31km -
Brokersnet Ontario
841 Swiss Hts, Oshawa ON L1K 2B1 2.9km














