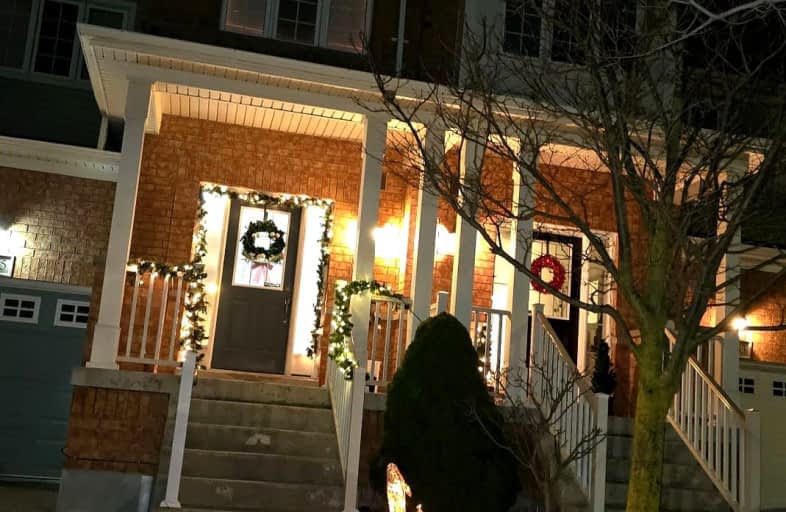Somewhat Walkable
- Some errands can be accomplished on foot.
56
/100
Good Transit
- Some errands can be accomplished by public transportation.
52
/100
Somewhat Bikeable
- Most errands require a car.
47
/100

Jeanne Sauvé Public School
Elementary: Public
0.34 km
St Kateri Tekakwitha Catholic School
Elementary: Catholic
1.08 km
St Joseph Catholic School
Elementary: Catholic
1.40 km
St John Bosco Catholic School
Elementary: Catholic
0.40 km
Seneca Trail Public School Elementary School
Elementary: Public
1.46 km
Sherwood Public School
Elementary: Public
0.93 km
DCE - Under 21 Collegiate Institute and Vocational School
Secondary: Public
6.00 km
Monsignor Paul Dwyer Catholic High School
Secondary: Catholic
5.07 km
R S Mclaughlin Collegiate and Vocational Institute
Secondary: Public
5.31 km
Eastdale Collegiate and Vocational Institute
Secondary: Public
4.22 km
O'Neill Collegiate and Vocational Institute
Secondary: Public
4.73 km
Maxwell Heights Secondary School
Secondary: Public
0.20 km
-
Sherwood Park & Playground
559 Ormond Dr, Oshawa ON L1K 2L4 0.96km -
Iroquois Shoreline Park
Grandview St N (Glenbourne Dr), Oshawa ON 1.55km -
Kedron Park & Playground
452 Britannia Ave E, Oshawa ON L1L 1B7 1.97km
-
President's Choice Financial Pavilion and ATM
1385 Harmony Rd N, Oshawa ON L1K 0Z6 1.03km -
TD Bank Financial Group
981 Taunton Rd E, Oshawa ON L1K 0Z7 1.14km -
TD Canada Trust Branch and ATM
981 Taunton Rd E, Oshawa ON L1K 0Z7 1.14km














