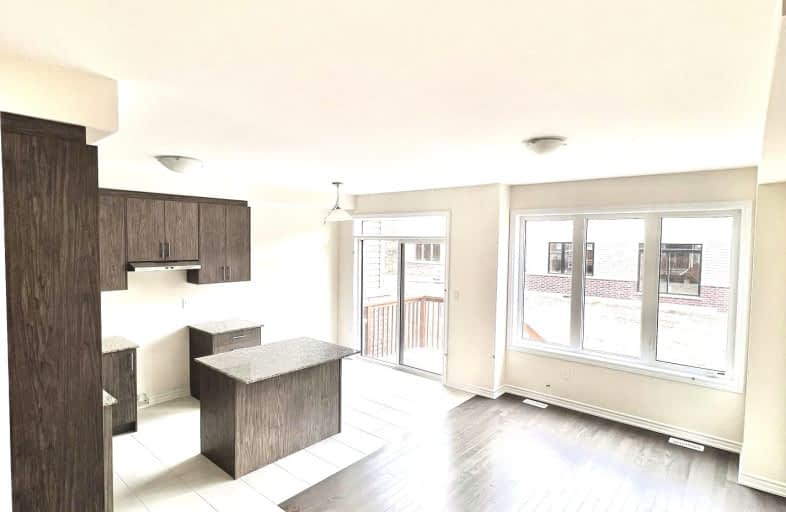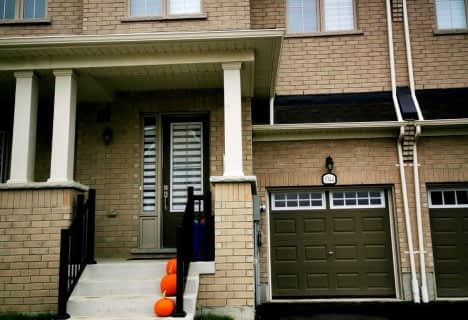Somewhat Walkable
- Some errands can be accomplished on foot.
Good Transit
- Some errands can be accomplished by public transportation.
Somewhat Bikeable
- Most errands require a car.

Jeanne Sauvé Public School
Elementary: PublicSt Kateri Tekakwitha Catholic School
Elementary: CatholicGordon B Attersley Public School
Elementary: PublicSt Joseph Catholic School
Elementary: CatholicSt John Bosco Catholic School
Elementary: CatholicSherwood Public School
Elementary: PublicDCE - Under 21 Collegiate Institute and Vocational School
Secondary: PublicMonsignor Paul Dwyer Catholic High School
Secondary: CatholicR S Mclaughlin Collegiate and Vocational Institute
Secondary: PublicEastdale Collegiate and Vocational Institute
Secondary: PublicO'Neill Collegiate and Vocational Institute
Secondary: PublicMaxwell Heights Secondary School
Secondary: Public-
Attersley Park
Attersley Dr (Wilson Road), Oshawa ON 0.89km -
Sherwood Park & Playground
559 Ormond Dr, Oshawa ON L1K 2L4 1.15km -
Iroquois Shoreline Park
Grandview St N (Glenbourne Dr), Oshawa ON 1.16km
-
TD Bank Financial Group
981 Taunton Rd E, Oshawa ON L1K 0Z7 0.91km -
TD Canada Trust Branch and ATM
981 Taunton Rd E, Oshawa ON L1K 0Z7 0.91km -
TD Bank Financial Group
981 Harmony Rd N, Oshawa ON L1H 7K5 0.94km














