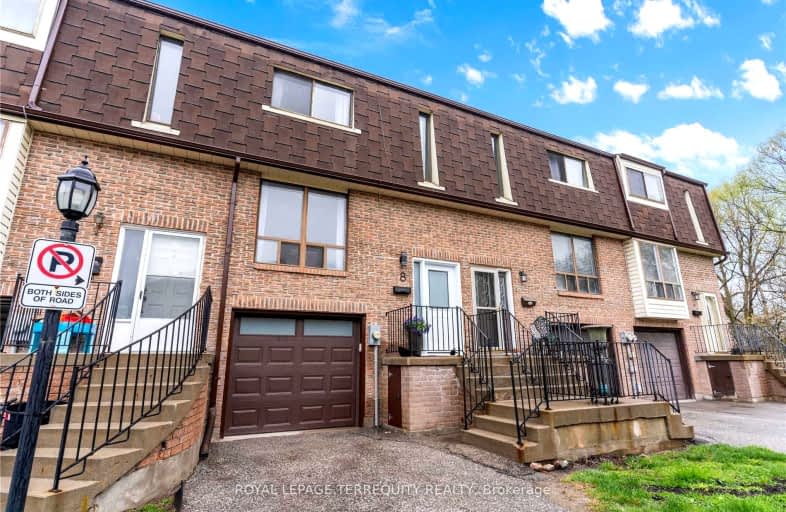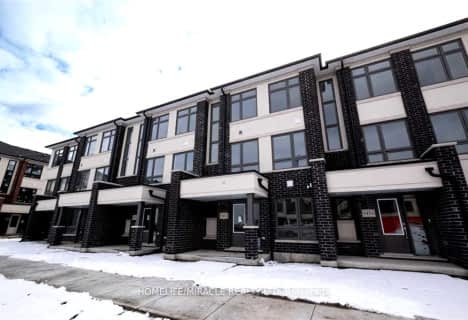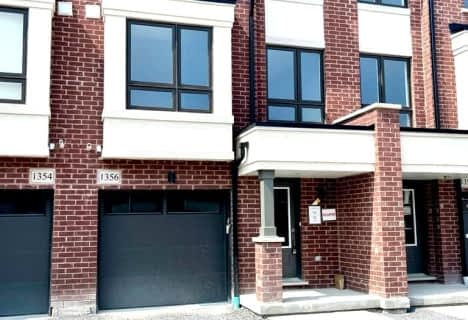Car-Dependent
- Almost all errands require a car.
Some Transit
- Most errands require a car.
Bikeable
- Some errands can be accomplished on bike.

Hillsdale Public School
Elementary: PublicSir Albert Love Catholic School
Elementary: CatholicHarmony Heights Public School
Elementary: PublicVincent Massey Public School
Elementary: PublicCoronation Public School
Elementary: PublicWalter E Harris Public School
Elementary: PublicDCE - Under 21 Collegiate Institute and Vocational School
Secondary: PublicDurham Alternative Secondary School
Secondary: PublicMonsignor John Pereyma Catholic Secondary School
Secondary: CatholicEastdale Collegiate and Vocational Institute
Secondary: PublicO'Neill Collegiate and Vocational Institute
Secondary: PublicMaxwell Heights Secondary School
Secondary: Public-
Portly Piper
557 King Street E, Oshawa, ON L1H 1G3 1.2km -
The Toad Stool Social House
701 Grandview Street N, Oshawa, ON L1K 2K1 1.28km -
Fionn MacCool's
214 Ritson Road N, Oshawa, ON L1G 0B2 1.22km
-
Coffee Culture
555 Rossland Road E, Oshawa, ON L1K 1K8 0.89km -
Isabella's Chocolate Cafe
2 King Street East, Oshawa, ON L1H 1A9 2.26km -
Cork & Bean
8 Simcoe Street N, Oshawa, ON L1G 4R8 2.29km
-
Eastview Pharmacy
573 King Street E, Oshawa, ON L1H 1G3 1.15km -
Saver's Drug Mart
97 King Street E, Oshawa, ON L1H 1B8 2.04km -
Walters Pharmacy
140 Simcoe Street S, Oshawa, ON L1H 4G9 2.53km
-
Square Boy Pizza
555 Rossland Road E, Oshawa, ON L1K 1K8 0.87km -
PB's Fish & Chips
555 Rossland Road E, Oshawa, ON L1K 1K8 0.87km -
The East Grille and Lounge, Oshawa
555 Rossland Road E, Oshawa, ON L1K 1K8 0.87km
-
Oshawa Centre
419 King Street West, Oshawa, ON L1J 2K5 3.75km -
Whitby Mall
1615 Dundas Street E, Whitby, ON L1N 7G3 6.13km -
Costco
130 Ritson Road N, Oshawa, ON L1G 1Z7 1.54km
-
Nadim's No Frills
200 Ritson Road N, Oshawa, ON L1G 0B2 1.47km -
BUCKINGHAM Meat MARKET
28 Buckingham Avenue, Oshawa, ON L1G 2K3 2.12km -
Urban Market Picks
27 Simcoe Street N, Oshawa, ON L1G 4R7 2.22km
-
The Beer Store
200 Ritson Road N, Oshawa, ON L1H 5J8 1.44km -
LCBO
400 Gibb Street, Oshawa, ON L1J 0B2 3.8km -
Liquor Control Board of Ontario
15 Thickson Road N, Whitby, ON L1N 8W7 6.13km
-
Costco Gas
130 Ritson Road N, Oshawa, ON L1G 0A6 1.43km -
Pioneer Petroleums
925 Simcoe Street N, Oshawa, ON L1G 4W3 2.61km -
Ontario Motor Sales
140 Bond Street W, Oshawa, ON L1J 8M2 2.64km
-
Regent Theatre
50 King Street E, Oshawa, ON L1H 1B4 2.15km -
Cineplex Odeon
1351 Grandview Street N, Oshawa, ON L1K 0G1 3.28km -
Landmark Cinemas
75 Consumers Drive, Whitby, ON L1N 9S2 7.38km
-
Oshawa Public Library, McLaughlin Branch
65 Bagot Street, Oshawa, ON L1H 1N2 2.57km -
Clarington Public Library
2950 Courtice Road, Courtice, ON L1E 2H8 5.2km -
Whitby Public Library
701 Rossland Road E, Whitby, ON L1N 8Y9 7.79km
-
Lakeridge Health
1 Hospital Court, Oshawa, ON L1G 2B9 2.58km -
Ontario Shores Centre for Mental Health Sciences
700 Gordon Street, Whitby, ON L1N 5S9 10.82km -
New Dawn Medical
100C-111 Simcoe Street N, Oshawa, ON L1G 4S4 2.09km
-
Margate Park
1220 Margate Dr (Margate and Nottingham), Oshawa ON L1K 2V5 1.69km -
Ridge Valley Park
Oshawa ON L1K 2G4 1.96km -
Sunnyside Park
Stacey Ave, Oshawa ON 2.4km
-
TD Bank Financial Group
981 Harmony Rd N, Oshawa ON L1H 7K5 1.89km -
CIBC
2 Simcoe St S, Oshawa ON L1H 8C1 2.31km -
Rbc Financial Group
40 King St W, Oshawa ON L1H 1A4 2.39km














