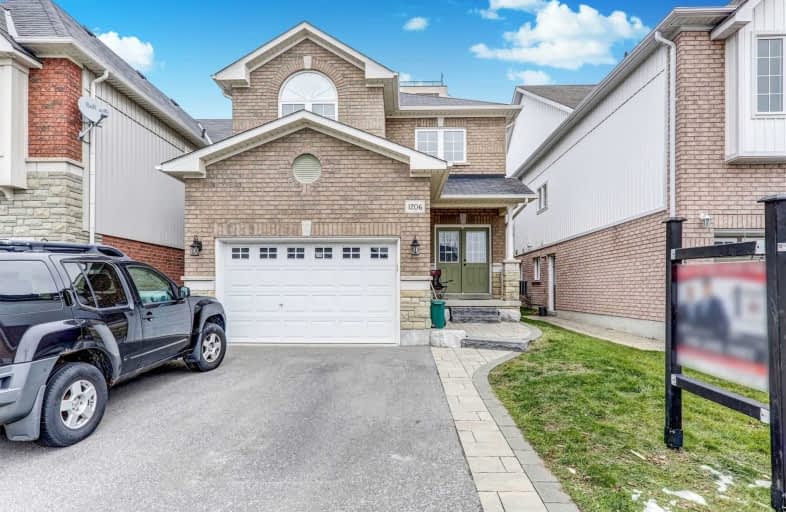
St Kateri Tekakwitha Catholic School
Elementary: Catholic
0.84 km
Gordon B Attersley Public School
Elementary: Public
1.85 km
St Joseph Catholic School
Elementary: Catholic
1.21 km
Seneca Trail Public School Elementary School
Elementary: Public
1.98 km
Pierre Elliott Trudeau Public School
Elementary: Public
0.87 km
Norman G. Powers Public School
Elementary: Public
0.81 km
DCE - Under 21 Collegiate Institute and Vocational School
Secondary: Public
5.63 km
Monsignor John Pereyma Catholic Secondary School
Secondary: Catholic
6.69 km
Courtice Secondary School
Secondary: Public
5.11 km
Eastdale Collegiate and Vocational Institute
Secondary: Public
3.17 km
O'Neill Collegiate and Vocational Institute
Secondary: Public
4.54 km
Maxwell Heights Secondary School
Secondary: Public
1.44 km














