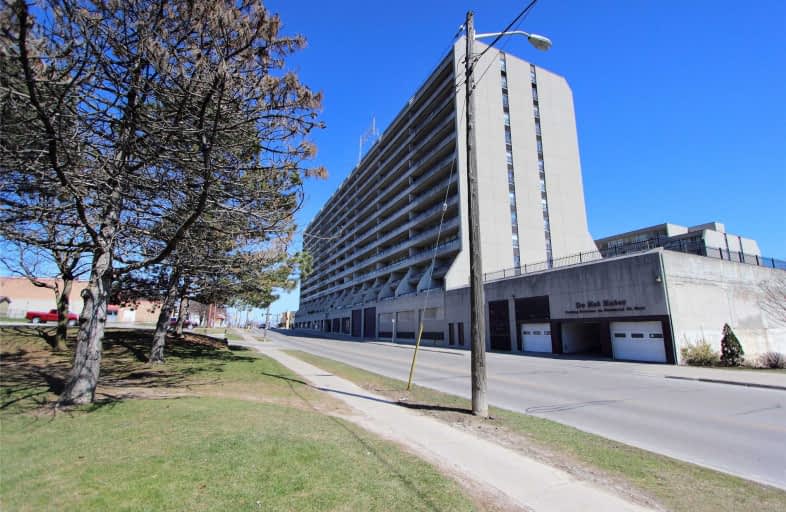Sold on May 29, 2019
Note: Property is not currently for sale or for rent.

-
Type: Condo Apt
-
Style: Bungalow
-
Size: 800 sqft
-
Pets: Restrict
-
Age: No Data
-
Taxes: $2,373 per year
-
Maintenance Fees: 476.76 /mo
-
Days on Site: 11 Days
-
Added: Sep 07, 2019 (1 week on market)
-
Updated:
-
Last Checked: 3 months ago
-
MLS®#: E4455387
-
Listed By: Right at home realty inc., brokerage
Spacious Open-Concept, Very Bright Updated Unit With 2 Balconies. Living And Dining Rooms Combine Master With Walk-In Closet, Ensuite Laundry And Locker. All Existing Appliances In Kitchen And Laundry Room. Steps To Downtown Oshawa And Transportation.
Extras
New Fridge & Stove & Washer. Dryer And All Elf`s Included
Property Details
Facts for 1208-1208-55 William Street East, Oshawa
Status
Days on Market: 11
Last Status: Sold
Sold Date: May 29, 2019
Closed Date: Jul 02, 2019
Expiry Date: Aug 31, 2019
Sold Price: $289,900
Unavailable Date: May 29, 2019
Input Date: May 19, 2019
Property
Status: Sale
Property Type: Condo Apt
Style: Bungalow
Size (sq ft): 800
Area: Oshawa
Community: Central
Availability Date: Tba
Inside
Bedrooms: 1
Bathrooms: 1
Kitchens: 1
Rooms: 4
Den/Family Room: No
Patio Terrace: Open
Unit Exposure: North
Air Conditioning: Central Air
Fireplace: No
Laundry Level: Main
Ensuite Laundry: Yes
Washrooms: 1
Building
Stories: 12
Basement: Apartment
Heat Type: Forced Air
Heat Source: Electric
Exterior: Concrete
Elevator: Y
Special Designation: Unknown
Parking
Parking Included: Yes
Garage Type: Undergrnd
Parking Designation: Owned
Parking Features: Undergrnd
Parking Spot #1: 1
Parking Description: Underground
Covered Parking Spaces: 1
Total Parking Spaces: 1
Garage: 1
Locker
Locker: Ensuite+Owned
Locker Level: M
Fees
Tax Year: 2018
Taxes Included: No
Building Insurance Included: Yes
Cable Included: No
Central A/C Included: No
Common Elements Included: Yes
Heating Included: No
Hydro Included: No
Water Included: Yes
Taxes: $2,373
Highlights
Amenity: Car Wash
Amenity: Concierge
Amenity: Exercise Room
Amenity: Games Room
Amenity: Gym
Amenity: Indoor Pool
Feature: Hospital
Feature: Library
Feature: Park
Feature: Place Of Worship
Feature: Public Transit
Feature: School
Land
Cross Street: Mary/William
Municipality District: Oshawa
Parcel Number: 270560274
Zoning: Residential
Condo
Condo Registry Office: DDC/
Condo Corp#: 56
Property Management: Eastway Property Management
Additional Media
- Virtual Tour: https://video214.com/play/gr0jvY0yjl6EQa8L4rvZnA/s/dark
Rooms
Room details for 1208-1208-55 William Street East, Oshawa
| Type | Dimensions | Description |
|---|---|---|
| Living Main | 5.49 x 5.89 | Laminate, Open Concept, W/O To Balcony |
| Dining Main | 5.49 x 5.89 | Laminate, Open Concept, W/O To Balcony |
| Kitchen Main | 2.15 x 2.47 | Vinyl Floor |
| Master Main | 3.98 x 4.89 | Broadloom, W/O To Balcony |
| XXXXXXXX | XXX XX, XXXX |
XXXX XXX XXXX |
$XXX,XXX |
| XXX XX, XXXX |
XXXXXX XXX XXXX |
$XXX,XXX |
| XXXXXXXX XXXX | XXX XX, XXXX | $289,900 XXX XXXX |
| XXXXXXXX XXXXXX | XXX XX, XXXX | $289,900 XXX XXXX |

Mary Street Community School
Elementary: PublicHillsdale Public School
Elementary: PublicVillage Union Public School
Elementary: PublicCoronation Public School
Elementary: PublicWalter E Harris Public School
Elementary: PublicDr S J Phillips Public School
Elementary: PublicDCE - Under 21 Collegiate Institute and Vocational School
Secondary: PublicDurham Alternative Secondary School
Secondary: PublicMonsignor John Pereyma Catholic Secondary School
Secondary: CatholicR S Mclaughlin Collegiate and Vocational Institute
Secondary: PublicEastdale Collegiate and Vocational Institute
Secondary: PublicO'Neill Collegiate and Vocational Institute
Secondary: Public

